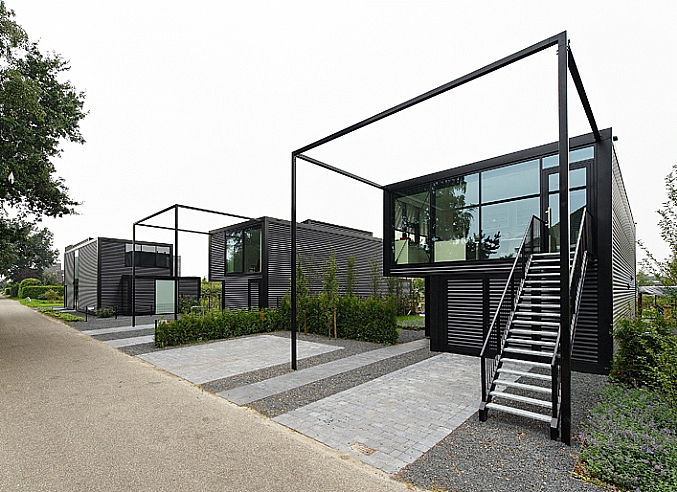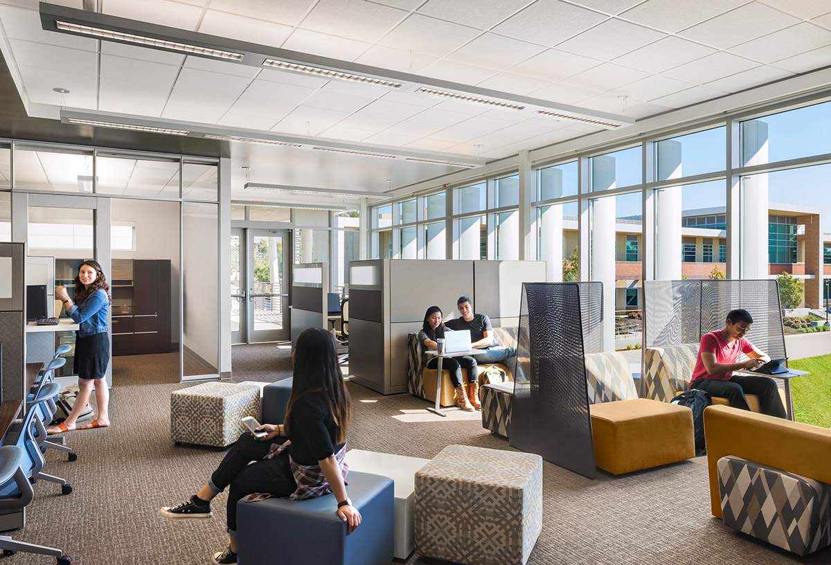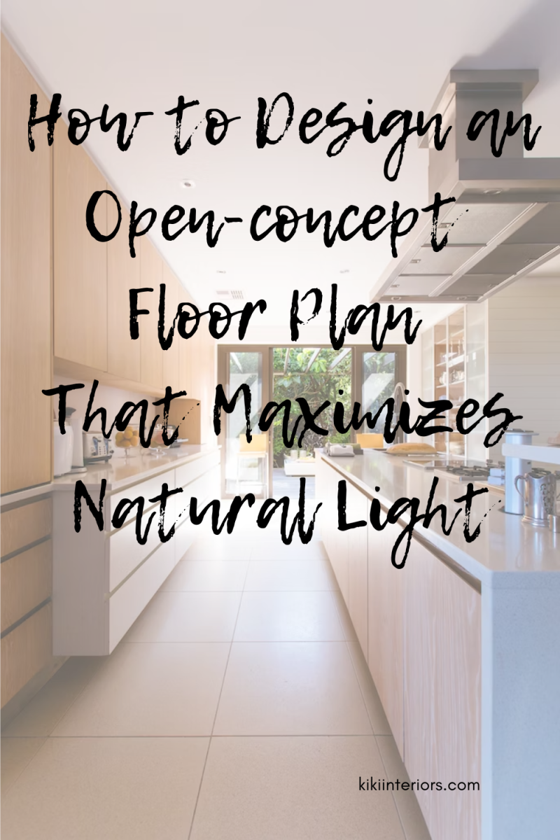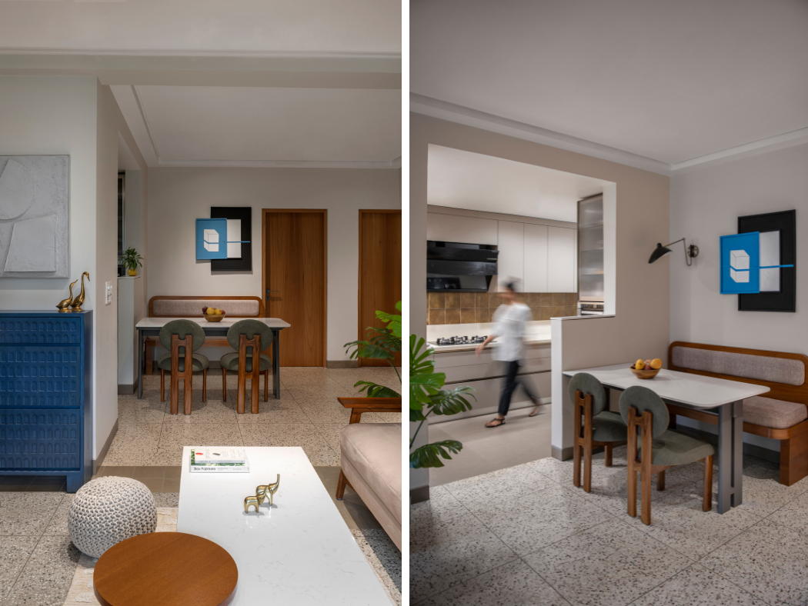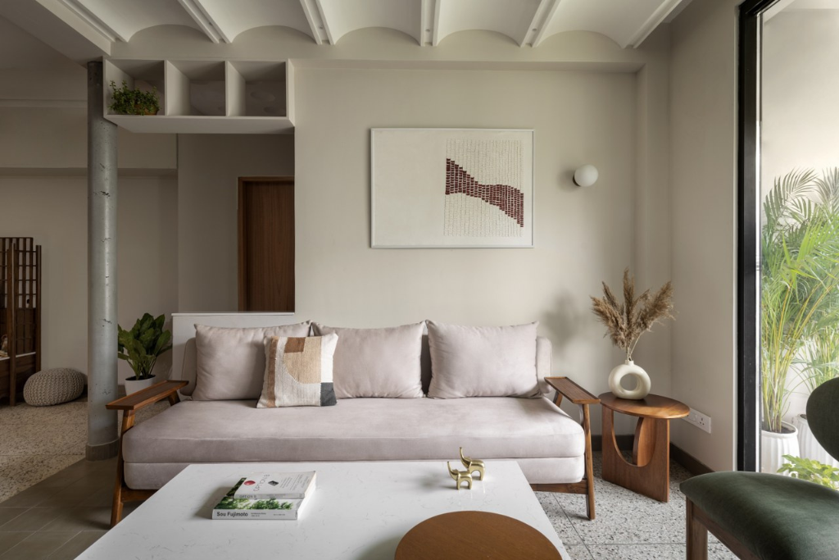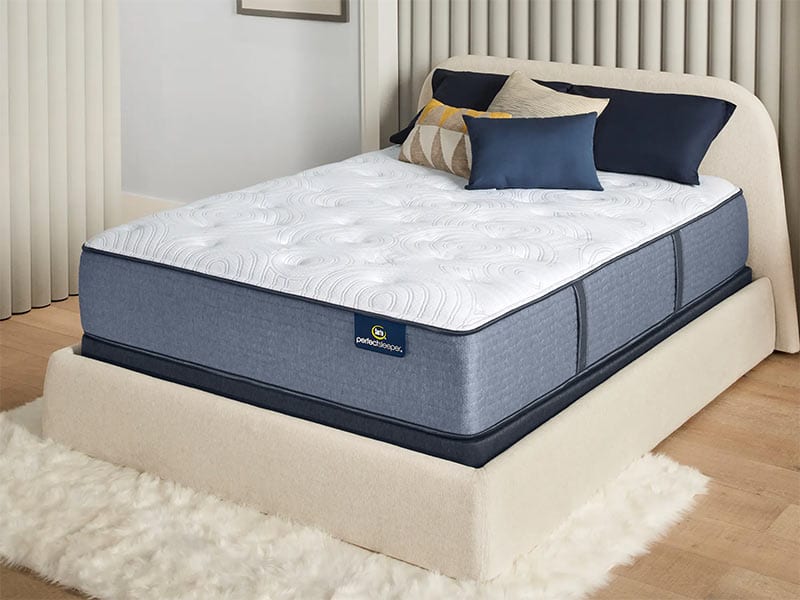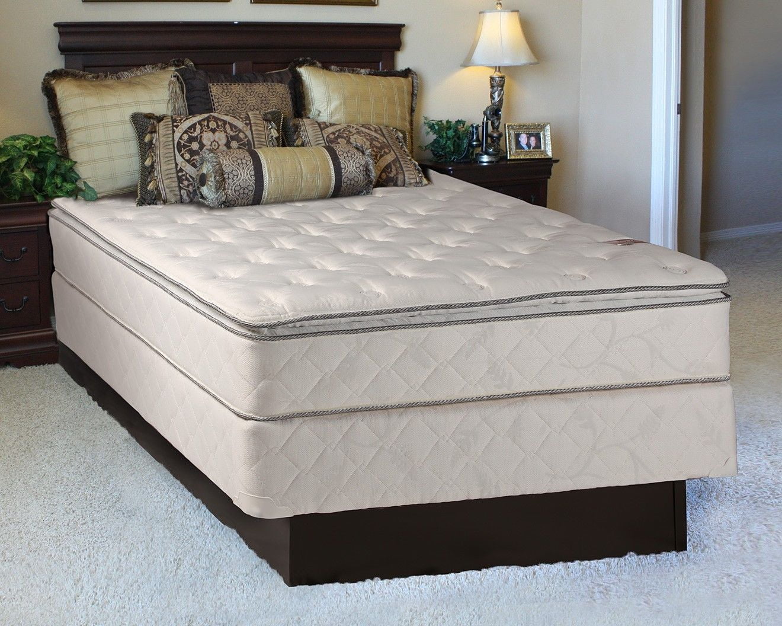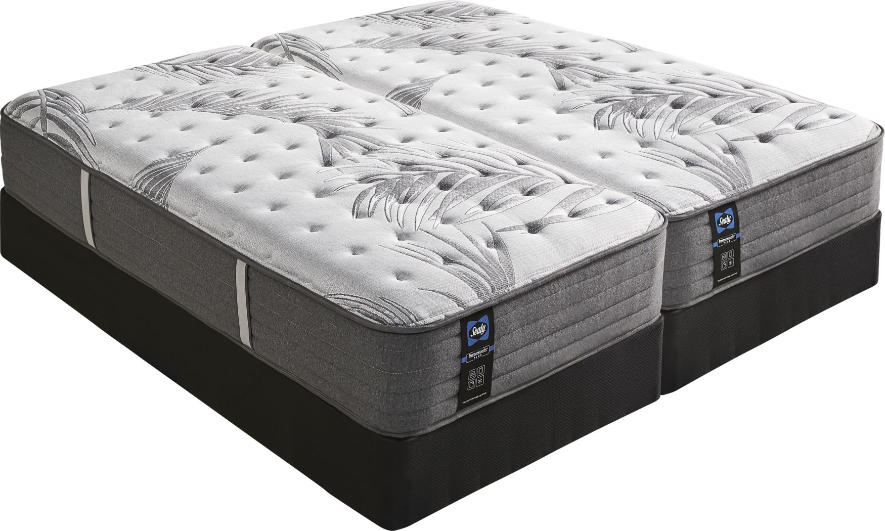Space-saving
One of the main advantages of a one wall kitchen layout is its ability to save space. Unlike traditional kitchen layouts, which often take up a significant amount of room, a one wall kitchen can be designed to fit into smaller spaces. This is especially beneficial for those living in small apartments or homes with limited kitchen space. With everything on one wall, there is more room for other areas of your home.
Efficient
Another advantage of a one wall kitchen is its efficiency. With all of your kitchen appliances and work areas in one straight line, everything is within easy reach. This eliminates the need to constantly move around the kitchen, making cooking and meal preparation quicker and more efficient. It is also beneficial for those with mobility issues who may have difficulty navigating a larger kitchen layout.
Cost-effective
One wall kitchen layouts are often more cost-effective than other kitchen layouts. With only one wall to install cabinets and countertops on, the overall cost of materials and labor is typically lower. This makes it a great option for those on a budget or looking to save money on their kitchen renovation.
Easy to clean
The simplicity of a one wall kitchen layout also makes it easy to clean and maintain. With no corners or hard-to-reach areas, cleaning is a breeze. This is especially beneficial for those with busy schedules who may not have a lot of time to dedicate to cleaning their kitchen.
Open layout
A one wall kitchen layout also offers an open and airy feel to the space. With no walls or barriers, the kitchen seamlessly blends into the rest of the living area, making it perfect for those who love to entertain. It also allows for easy communication and interaction with guests while cooking.
Less expensive
Not only is a one wall kitchen layout cost-effective in terms of materials and labor, but it can also save you money in terms of utilities. With all of your appliances and work areas in one line, there is less need for additional lighting and ventilation, resulting in lower electricity costs.
Flexible design
One wall kitchen layouts offer a lot of design flexibility. With only one wall to work with, you have the freedom to customize and personalize your kitchen to your specific needs and preferences. You can choose to have more countertop space, add a kitchen island, or even incorporate a dining area into the layout.
Maximizes natural light
Since there are no walls or barriers in a one wall kitchen layout, natural light is able to flow freely throughout the space. This not only creates a bright and inviting atmosphere, but it also helps save on energy costs by reducing the need for artificial lighting during the day.
Easy to access
Another advantage of a one wall kitchen layout is its easy accessibility. With everything in one line, there is no need to constantly move around the kitchen to reach different areas. This is especially beneficial for those with mobility issues or for families with young children who may need to reach items on the countertops.
Can fit in small spaces
Lastly, one wall kitchen layouts are perfect for small spaces. Whether you live in a studio apartment or a tiny home, a one wall kitchen can be designed to fit seamlessly into your space without sacrificing functionality. This makes it a great option for those looking to maximize their living area without sacrificing a functional kitchen.
In conclusion, a one wall kitchen layout offers many advantages, from saving space and being cost-effective, to its efficiency and flexibility in design. Its open and airy layout, easy accessibility, and ability to fit into small spaces make it a popular choice for homeowners and renters alike. Consider this layout for your next kitchen renovation or design project, and experience the benefits for yourself.
One Wall Kitchen Layout: Pros and Cons to Consider

Pros:
:max_bytes(150000):strip_icc()/classic-one-wall-kitchen-layout-1822189-hero-ef82ade909254c278571e0410bf91b85.jpg) One of the main advantages of a one wall kitchen layout is its space-saving design. This type of layout is perfect for smaller homes or apartments where space is limited. By having all the essential elements of a kitchen, such as the sink, stove, and refrigerator, lined up along one wall, it maximizes the use of space and allows for a more open and spacious feel in the rest of the room.
Another advantage is the ease of movement and functionality. With everything within reach on one wall, it creates a more efficient workflow in the kitchen. This is especially beneficial for those who love to cook and need to move between different stations frequently. It also allows for easier communication and interaction with others in the room, making it a great layout for entertaining.
One of the main advantages of a one wall kitchen layout is its space-saving design. This type of layout is perfect for smaller homes or apartments where space is limited. By having all the essential elements of a kitchen, such as the sink, stove, and refrigerator, lined up along one wall, it maximizes the use of space and allows for a more open and spacious feel in the rest of the room.
Another advantage is the ease of movement and functionality. With everything within reach on one wall, it creates a more efficient workflow in the kitchen. This is especially beneficial for those who love to cook and need to move between different stations frequently. It also allows for easier communication and interaction with others in the room, making it a great layout for entertaining.
Cons:
 While the one wall kitchen layout has its benefits, it also has its drawbacks. One of the main concerns is storage space. With all the cabinets and appliances on one wall, it can be challenging to find enough storage for all your kitchen essentials. This can result in a cluttered look and make it difficult to keep things organized.
Another disadvantage is the lack of counter space. With only one wall to work with, there is limited space for food preparation. This can be a major issue for those who love to cook and need ample room for chopping, mixing, and other tasks. It may also be challenging to have multiple people working in the kitchen at once, as there may not be enough counter space for everyone.
While the one wall kitchen layout has its benefits, it also has its drawbacks. One of the main concerns is storage space. With all the cabinets and appliances on one wall, it can be challenging to find enough storage for all your kitchen essentials. This can result in a cluttered look and make it difficult to keep things organized.
Another disadvantage is the lack of counter space. With only one wall to work with, there is limited space for food preparation. This can be a major issue for those who love to cook and need ample room for chopping, mixing, and other tasks. It may also be challenging to have multiple people working in the kitchen at once, as there may not be enough counter space for everyone.
Conclusion:
 When considering a one wall kitchen layout, it is essential to weigh the pros and cons to determine if it is the right fit for your home and lifestyle. While it may be a great option for smaller spaces and efficient workflow, it may not provide enough storage and counter space for some individuals. Ultimately, it is important to choose a kitchen layout that meets your needs and makes you feel comfortable and happy in your home.
When considering a one wall kitchen layout, it is essential to weigh the pros and cons to determine if it is the right fit for your home and lifestyle. While it may be a great option for smaller spaces and efficient workflow, it may not provide enough storage and counter space for some individuals. Ultimately, it is important to choose a kitchen layout that meets your needs and makes you feel comfortable and happy in your home.
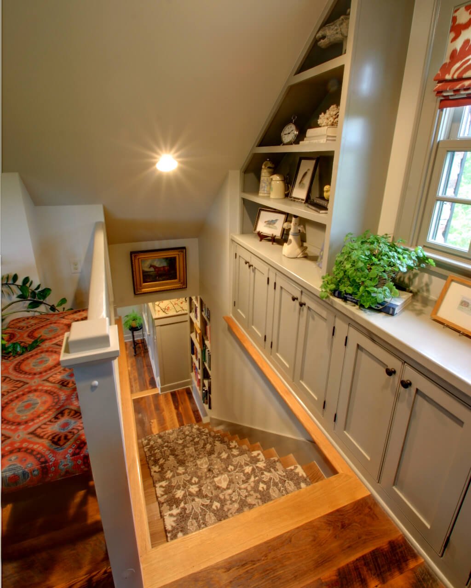
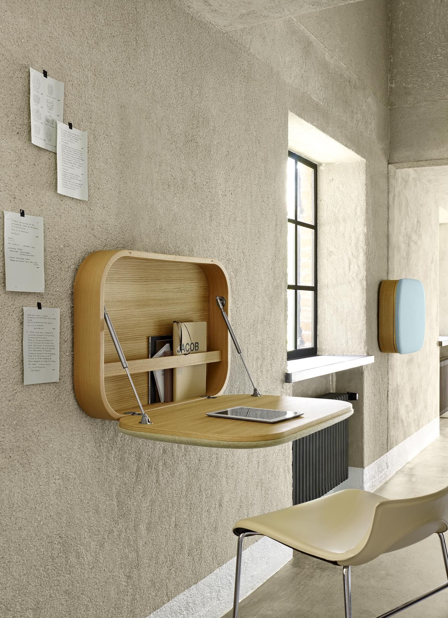

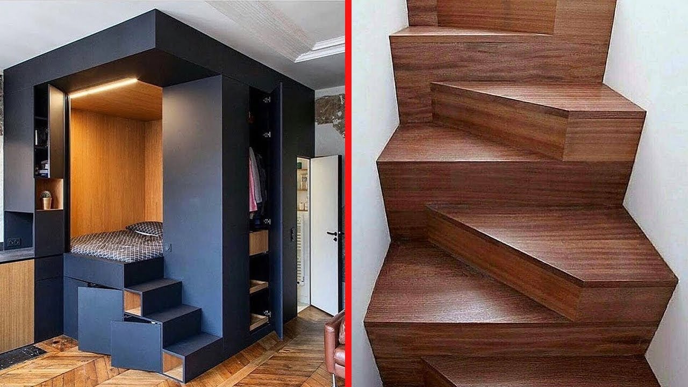
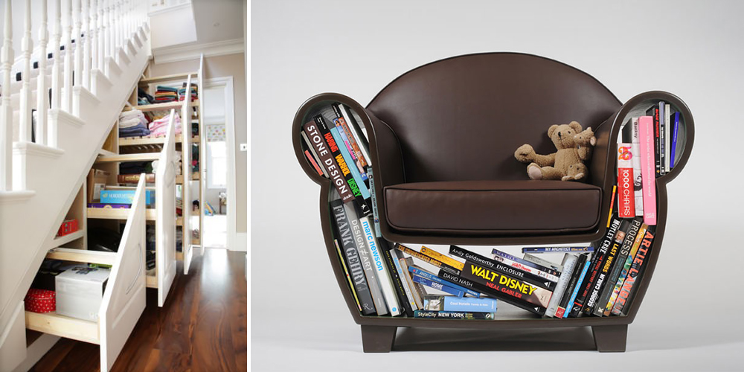
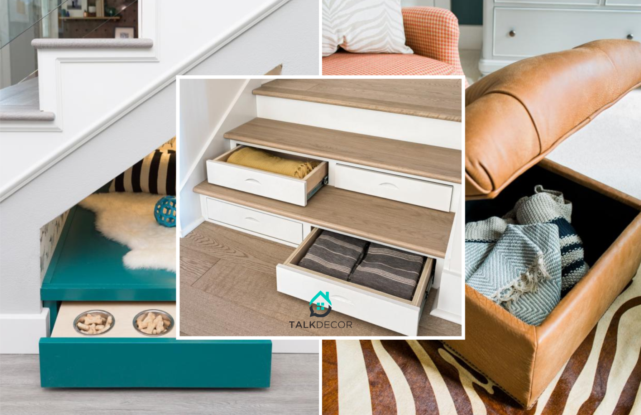
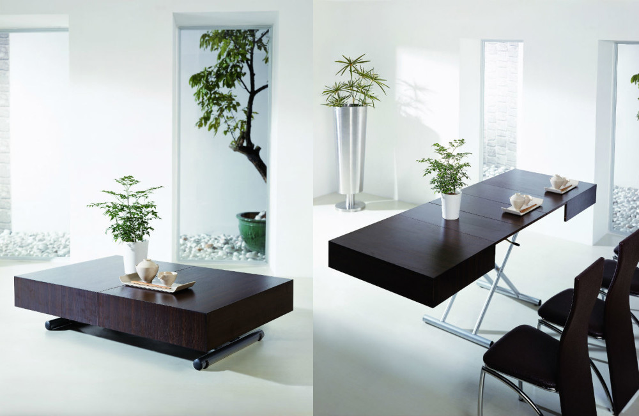
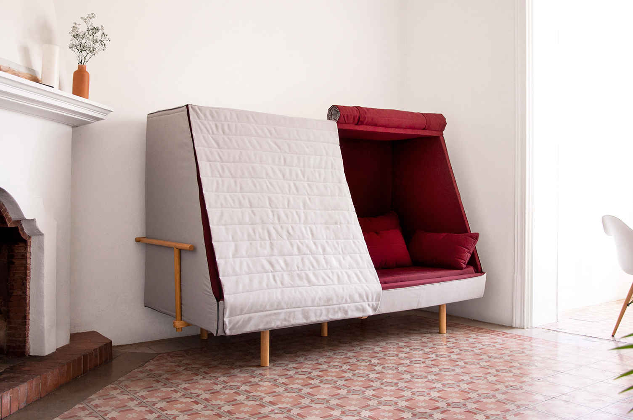
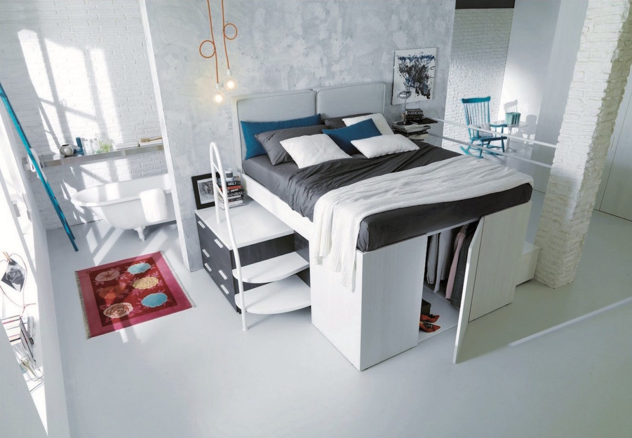
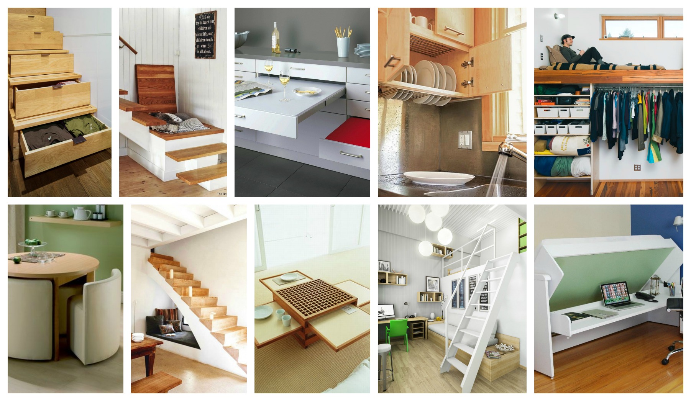
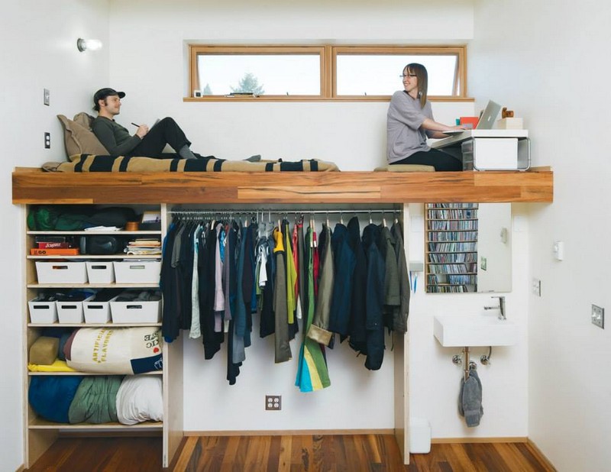












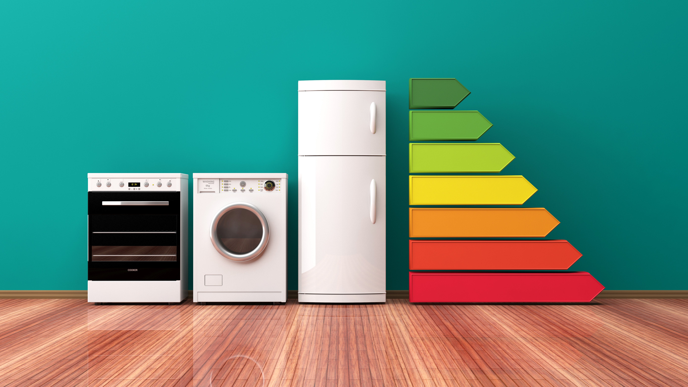




























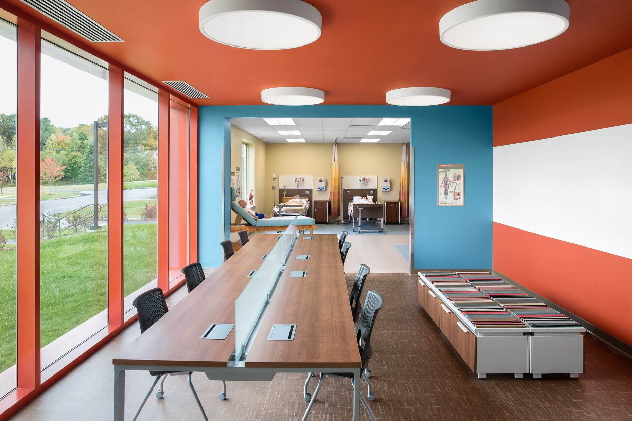


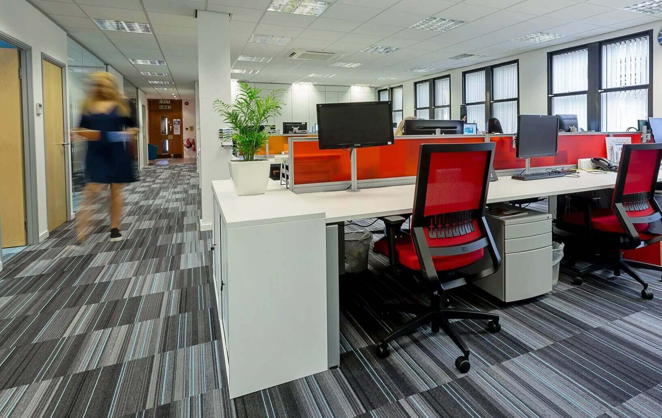










/cdn.vox-cdn.com/uploads/chorus_asset/file/10479005/thumbclean.jpg)







