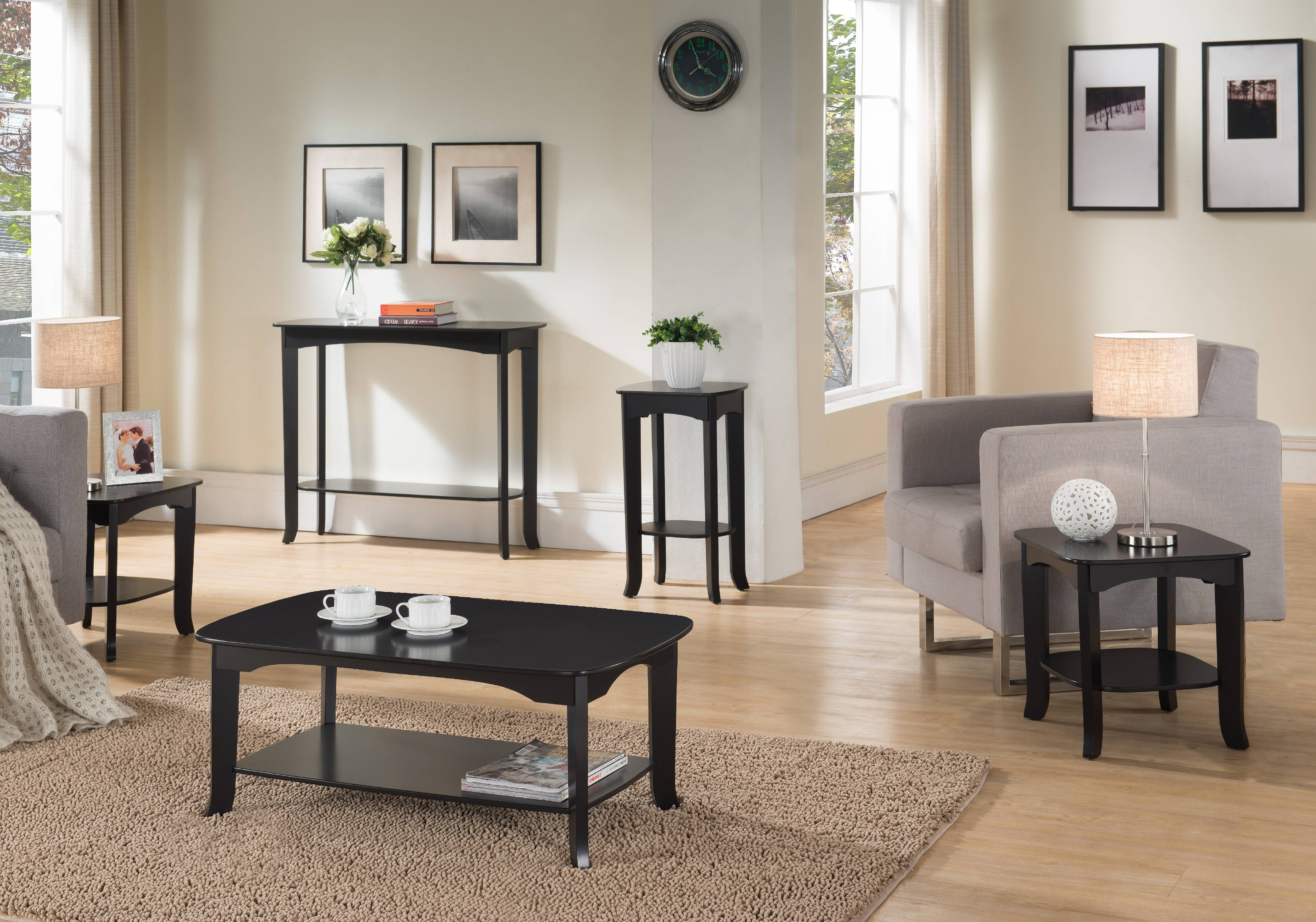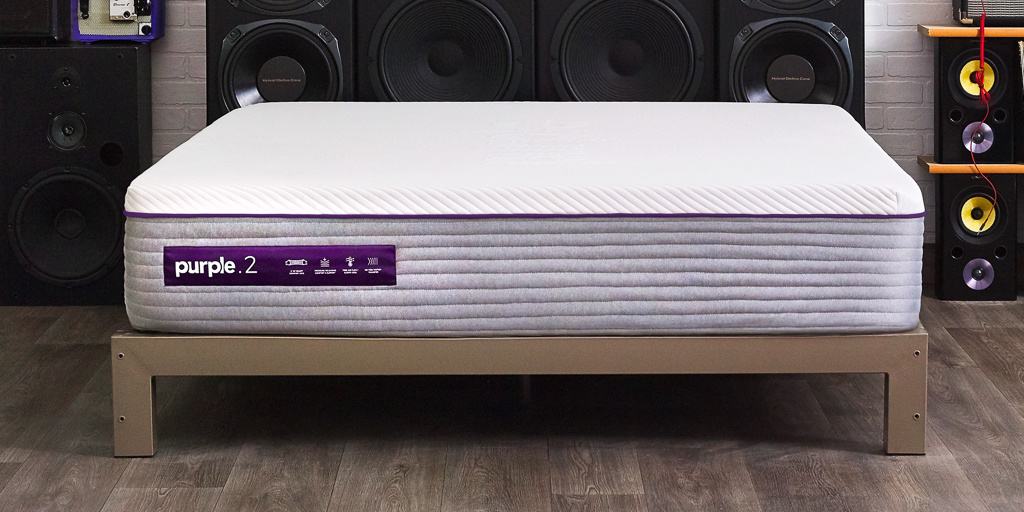Victorian era house designs favor traditional elements from historic periods, most notably the Victorian design period which took place in the mid and late nineteenth century. This style of architecture features intricate wooden and stone details, ornate rooflines, and multiple stories. A bay window or turret may be present, and the interior may include stained-glass windows, ornate accents and decorative trim. Painting exterior walls in a variety of colors is also a key part of the Victorian design, with some dwellings featuring two or three different hues.Victorian Era House Designs
The Italianate House style was derived from the architecture of the Italian Renaissance. However, very little of the Italianate House remains from 17th and 18th century Italy. This style of home typically features flat or low-pitched roofs, tall and narrow doors and windows, and decorative brickwork. The exterior walls can be painted any color of your choice, and this style of house often features an ornate front porch, arched windows, and a central square tower. Italianate House Designs
The Gothic Revival House style, sometimes known as Victorian Gothic, is a revival of the medieval Gothic periods of the past. It's characterized by pointed arches, steep pitched roofs, corner turrets, finials, towers, and intricate trim and detailing. This style of house usually features asymmetrical exteriors, patterned brick and stone walls, and a mix of pointed and rounded window styles. The interior of the Gothic Revival house may feature a steeply angled staircase, ornate detailing and original woodwork. Gothic Revival House Designs
The Second Empire House style derives its name from the reign of Napoleon III. As a result, it convey a stately presence, with French and Italian elements combined together to create an elegant yet grand design. It displays tall and symmetrical facades with paired windows, exaggerated dormers, round towers, Mansard roofs and ornamental trim. Additionally, the walls are often painted in a single color, ranging from white to green, and each dwelling features decorative quoins framing the windows. Second Empire House Designs
The Stick Style House, sometimes referred to as the “carpenter’s gothic,” is a late 19th-century form of architecture. This style of house is characterized by its use of wooden beams and posts. Its tall facades feature pointed gable roofs, wide eaves, and wall surfaces that are divided into panels. Inside, Stick Style Houses often feature paneled rooms, exposed ceiling beams, and window seats. Exterior details typically include decorative shingles, brackets, and spindles. Stick Style House Designs
The Queen Anne house style is distinguished by its ornate façade and asymmetrical shape. It displays a steeply-pitched roof, with irregular projections and varied materials of masonry and wood. Details such as a large porch, decorative columns, an asymmetrical front door, wrap-around porches, and ornate trim, reminiscent of the Elizabethan and Jacobean periods, further enhance the design. The Queen Anne house style is often featured in larger homes, and its inside features turrets, inglenooks, large windows, and stained-glass panels. Queen Anne House Designs
The Richardsonian Romanesque House stylecharacterized by its use of rough-stone walls, semicircular arches, and asymmetrical façade. Its towers, walls, and turrets typically have a unique masonry finish, with large stones and brick accents. This style of exterior design is complemented by bold and dramatic details, such as gargoyles, corner turrets, towers, and grand entrances. The Gothic Revival accents on the interior of these houses often feature stained-glass windows, intricate woodwork, and spiral staircases.Richardsonian Romanesque House Designs
The Shingle Style house was a popular style that emerged towards the end of the 19th century. It's characterized by its use of multiple shingle patterns on the exterior walls. This style of house often features asymmetrical roof lines, gable ends, and large turrets. The inside of a Shingle Style home may feature large and open spaces, with variations in the ceiling height, a winding staircase, and exposed beams. In comparison to other house styles, the Shingle Style house can be more free-flowing and modern. Shingle Style House Designs
The Colonial Revival House style, also known as the Georgian House, was popular in the United States during the late 19th and early 20th centuries. This style is characterized by its symmetrical box-like shape, steep gable roof, and traditional colonial-era ornamentation. This style of house usually features small ivy or fruit trees lining the exterior walls, a center hall plan, and a large front porch. Inside, you may also find original wood finishes, fireplace mantels, and plaster walls with carvings inspired by traditional colonial-era homes. Colonial Revival House Designs
The Tudor Revival House style draws inspiration from Tudor architecture, which originated during the Medieval period. It's most notably characterized by its steeply-pitched roofs, arched windows, and ornate brickwork. Often featuring brick façades, these houses often have a symmetrical shape and patterned windows. The inside of these structures may also include a large stone fireplace, intricate woodwork, and stained or leaded-glass windows. Tudor Revival House Designs
The Craftsman House style, also known as the American Arts & Crafts movement, was a popular style of house in the early 20th century. This style of house usually features a boxy shape, a low-pitched roof, dominant central entry, and an exposed front porch. Inside, the Craftsman House typically displays natural wood finishes, built-in seat, and a unique combination of tile, stone, and brick. Additionally, Craftsman-style houses often feature stained glass windows, bright colors, multiple window designs, and masonry or stone accents. Craftsman House Designs
Understanding Victorian Era House Design
 The
Victorian era
saw a major revival of interest in
house design
in Britain. This period of growth laid the foundations for many of the styles that are still used to this day. Characterized by several unique features, Victorian era houses are renowned for their intricate detailing and ornate accents.
The
Victorian era
saw a major revival of interest in
house design
in Britain. This period of growth laid the foundations for many of the styles that are still used to this day. Characterized by several unique features, Victorian era houses are renowned for their intricate detailing and ornate accents.
Features of Victorian Era House Design s
 The first stand-out feature of
Victorian house design
is its typically grand proportions. Homes of this era often featured soaring towers, steeply pitched roofs, and rounded bay windows. The ornate detailing on the exteriors of Victorian era homes often included balconies, spindles, columns, and gingerbread trim.
Interior features of Victorian style homes often included grand staircases, hardwood floors, beamed ceilings, stained glass windows, and intricate moldings. Fireplaces were also frequently found in many buildings, often shaped like horseshoes, gothic arches, or triple arch designs. Finishing touches such as wallpaper, velvet draperies, ceiling fans, and tiling were often added to create a sense of luxury.
The first stand-out feature of
Victorian house design
is its typically grand proportions. Homes of this era often featured soaring towers, steeply pitched roofs, and rounded bay windows. The ornate detailing on the exteriors of Victorian era homes often included balconies, spindles, columns, and gingerbread trim.
Interior features of Victorian style homes often included grand staircases, hardwood floors, beamed ceilings, stained glass windows, and intricate moldings. Fireplaces were also frequently found in many buildings, often shaped like horseshoes, gothic arches, or triple arch designs. Finishing touches such as wallpaper, velvet draperies, ceiling fans, and tiling were often added to create a sense of luxury.
The Influence of Victorian Era House Design s
 The effect of
Victorian era house design
s on British architecture was profound, and this style is still seen across the country today. Elements of the style from this period inspired, and continue to inspire, a range of architectural styles, from Arts and Crafts to Art Nouveau and Gothic Revival. Even modern design trends have been drawn from the style of the era.
HTML Code:
The effect of
Victorian era house design
s on British architecture was profound, and this style is still seen across the country today. Elements of the style from this period inspired, and continue to inspire, a range of architectural styles, from Arts and Crafts to Art Nouveau and Gothic Revival. Even modern design trends have been drawn from the style of the era.
HTML Code:
Understanding Victorian Era House Design
 The
Victorian era
saw a major revival of interest in
house design
in Britain. This period of growth laid the foundations for many of the styles that are still used to this day. Characterized by several unique features, Victorian era houses are renowned for their intricate detailing and ornate accents.
The
Victorian era
saw a major revival of interest in
house design
in Britain. This period of growth laid the foundations for many of the styles that are still used to this day. Characterized by several unique features, Victorian era houses are renowned for their intricate detailing and ornate accents.
Features of Victorian Era House Design s
 The first stand-out feature of
Victorian house design
is its typically grand proportions. Homes of this era often featured soaring towers, steeply pitched roofs, and rounded bay windows. The ornate detailing on the exteriors of Victorian era homes often included balconies, spindles, columns, and gingerbread trim.
Interior features of Victorian style homes often included grand staircases, hardwood floors, beamed ceilings, stained glass windows, and intricate moldings. Fireplaces were also frequently found in many buildings, often shaped like horseshoes, gothic arches, or triple arch designs. Finishing touches such as wallpaper, velvet draperies, ceiling fans, and tiling were often added to create a sense of luxury.
The first stand-out feature of
Victorian house design
is its typically grand proportions. Homes of this era often featured soaring towers, steeply pitched roofs, and rounded bay windows. The ornate detailing on the exteriors of Victorian era homes often included balconies, spindles, columns, and gingerbread trim.
Interior features of Victorian style homes often included grand staircases, hardwood floors, beamed ceilings, stained glass windows, and intricate moldings. Fireplaces were also frequently found in many buildings, often shaped like horseshoes, gothic arches, or triple arch designs. Finishing touches such as wallpaper, velvet draperies, ceiling fans, and tiling were often added to create a sense of luxury.
The Influence of Victorian Era House Design s
 The effect of
Victorian era house design
s on British architecture was profound, and this style is still seen across the country today. Elements of the style from this period inspired, and continue to inspire, a range of architectural styles, from Arts and Crafts to Art Nouveau and Gothic Revival. Even modern design trends have been drawn from the style of the era.
The effect of
Victorian era house design
s on British architecture was profound, and this style is still seen across the country today. Elements of the style from this period inspired, and continue to inspire, a range of architectural styles, from Arts and Crafts to Art Nouveau and Gothic Revival. Even modern design trends have been drawn from the style of the era.







































































































































/backpainfinal-01-5c3ba0bf46e0fb0001b5b300.png)
