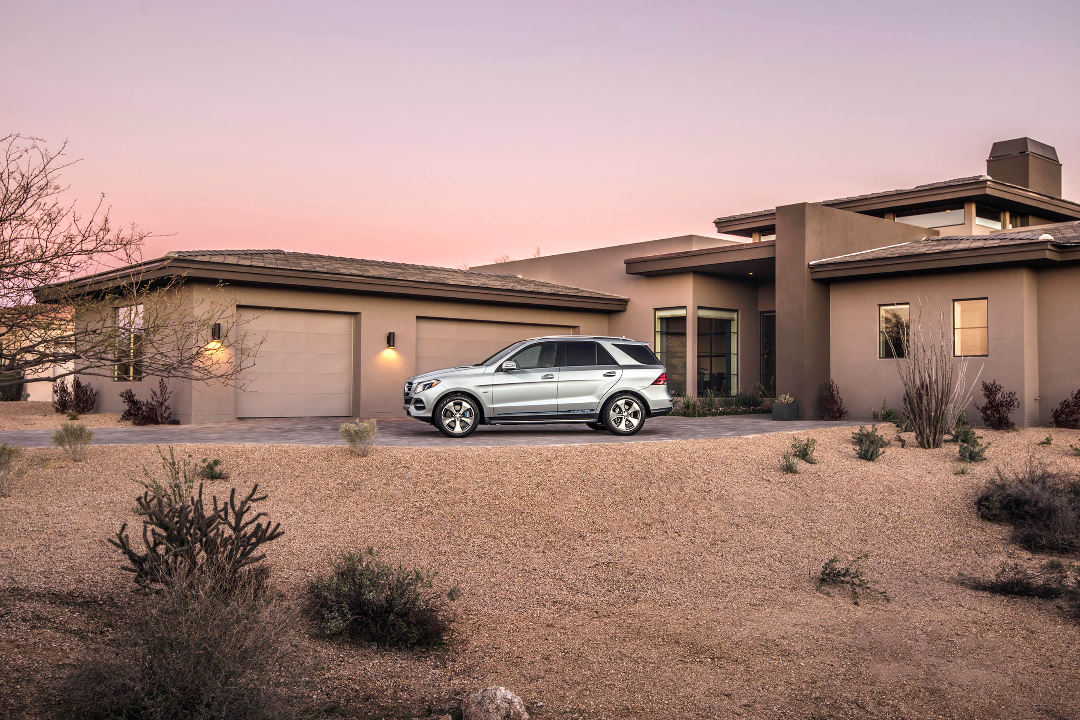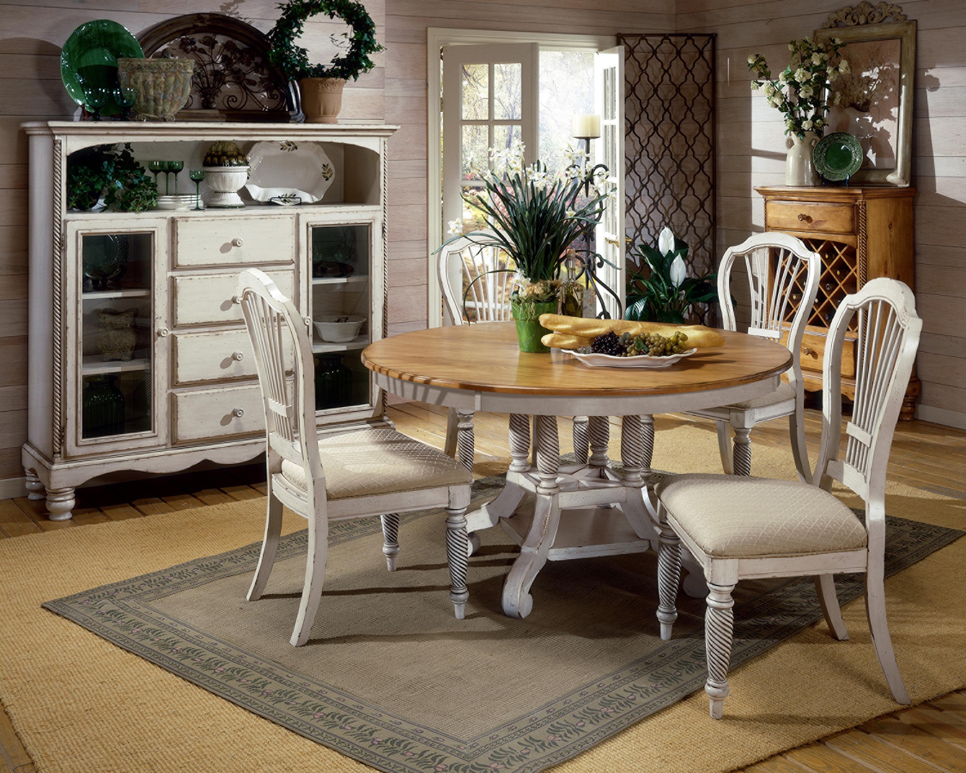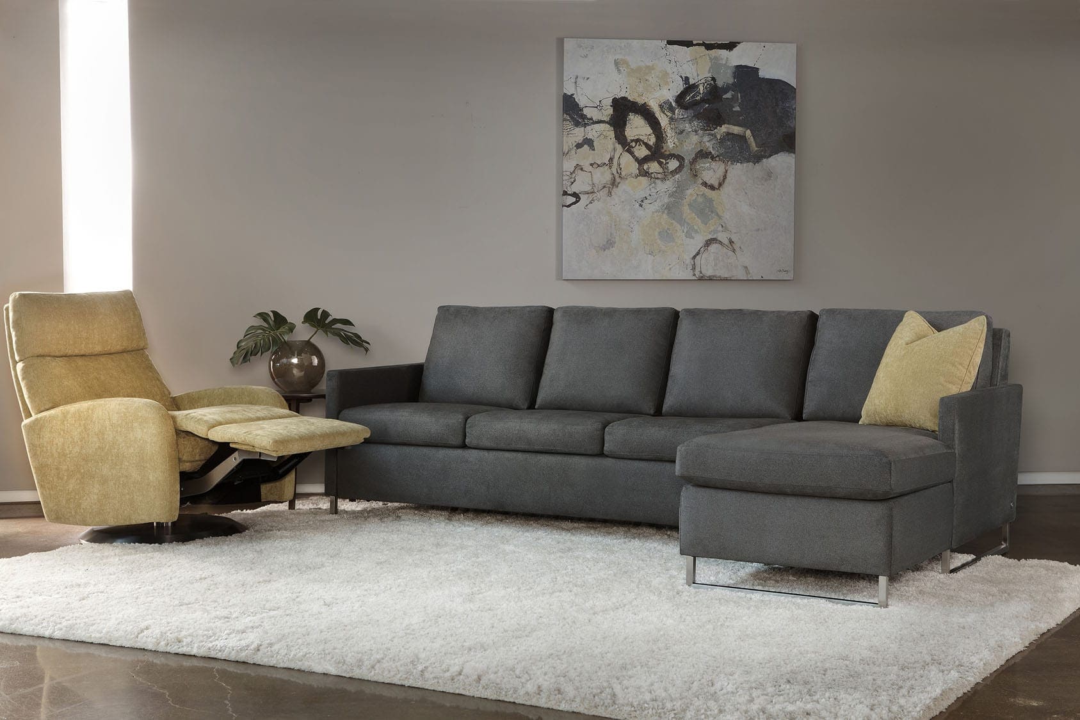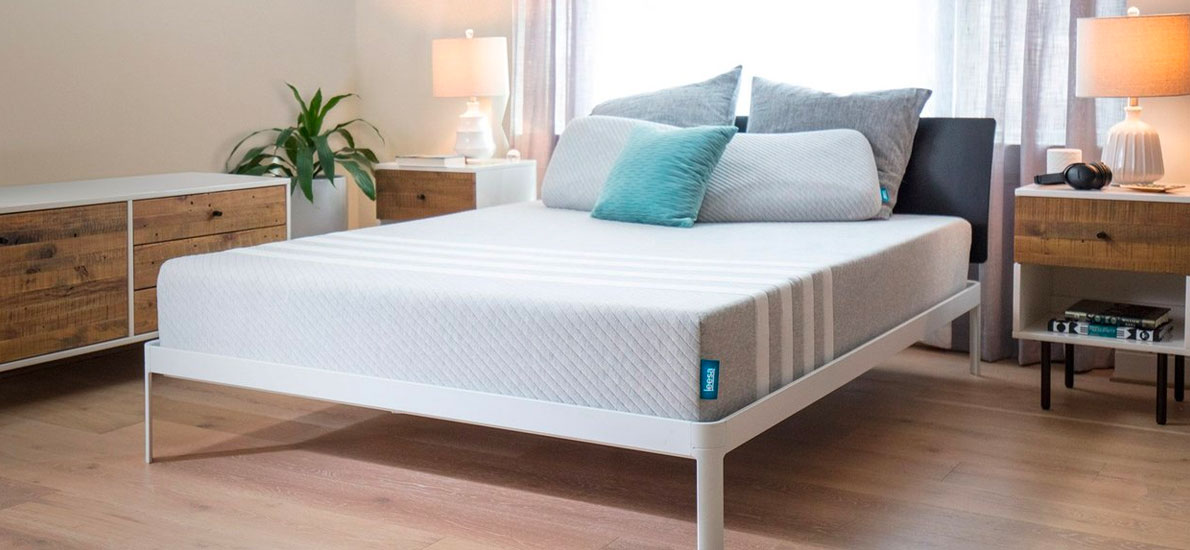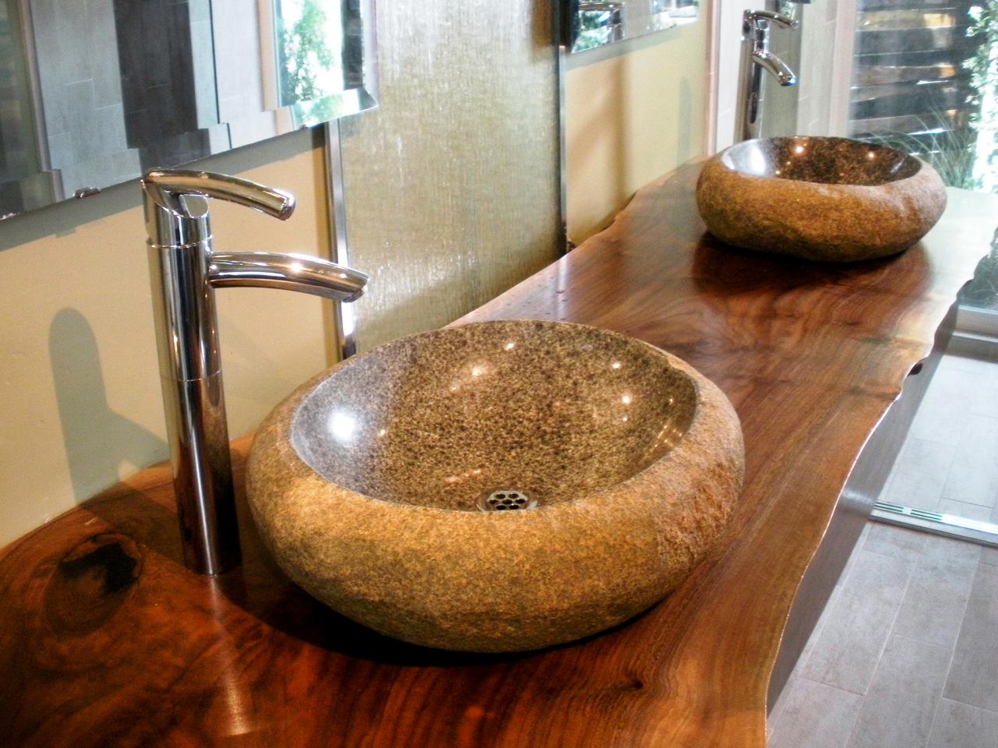If you have a small kitchen, you may feel limited in terms of design and functionality. However, with the right layout, you can make the most out of your space. Here are some ideas to consider: • Galley Kitchen: This layout features two parallel countertops that create a small walkway in between. It's ideal for small kitchens as it maximizes space and efficiency. • L-Shaped Kitchen: This layout utilizes two adjacent walls to create an L-shaped counter and cabinet space. It's great for open concept homes and allows for a smooth flow between the kitchen and living area. • U-Shaped Kitchen: Perfect for larger small kitchens, this layout features three adjacent walls with countertops and storage, creating a U-shape. It provides plenty of space for cooking and storage. • One-Wall Kitchen: If you have a narrow kitchen, this layout is perfect for you. It features all appliances and cabinets on one wall, freeing up space for a dining table or island. With these functional layouts, you can make the most out of your small kitchen without compromising on style or functionality.1. Functional Layouts for Small Kitchens
In a small kitchen, every inch of space counts. That's why it's important to utilize vertical space for storage and organization. Here are some ideas to consider: • Wall-Mounted Shelves: Instead of bulky cabinets, opt for open shelves on your walls. They not only add a decorative touch but also provide easy access to frequently used items. • Hanging Pot Racks: Save cabinet and counter space by hanging your pots and pans on a rack above the kitchen island. Not only does it free up space, but it also adds a decorative element to the kitchen. • Magnetic Knife Strips: Keep your knives within reach and off the counter by using a magnetic strip to hang them on the wall. It's a space-saving and convenient solution. • Overhead Cabinets: If you have high ceilings, consider installing cabinets that reach all the way up. It may require a step stool to reach the top, but it provides valuable storage space for items used less frequently. By utilizing vertical space, you can create a more functional and clutter-free small kitchen.2. Utilizing Vertical Space
In small spaces, light colors work best to create the illusion of a larger space. Here are some color schemes to consider for your small kitchen: • White and Light Gray: For a clean and modern look, opt for a white and light gray color scheme. It not only makes the space appear larger but also allows for pops of color to be added through accessories or decor. • Soft Pastels: Soft pastel colors, such as light blue, mint green, or pale pink, can add a touch of whimsy to a small kitchen. They also create a light and airy feel, perfect for a cozy kitchen space. • Neutral Tones: If you prefer a more classic and timeless look, opt for neutral tones like beige, cream, or light brown. These colors create a warm and inviting atmosphere and can be easily paired with different accents and decor. • Bold Accents: While light colors work best for small spaces, don't be afraid to add a pop of color with bold accents. A bright colored backsplash or colorful kitchen cabinets can add personality and character to your small kitchen. Choose a color scheme that reflects your personal style and creates the illusion of a larger space in your small kitchen.3. Bright and Light Color Schemes
In a small kitchen, every piece of furniture needs to serve a purpose. Consider these multi-functional furniture ideas to maximize space: • Kitchen Island with Storage: Instead of a regular kitchen island, opt for one with built-in storage. It can be used as a prep area, dining table, and also provide extra storage for kitchen essentials. • Foldable Dining Table: If you need a dining table but don't have the space for a permanent one, consider a foldable table. It can be easily stored away when not in use. • Pull-Out Pantry: A pull-out pantry is a great solution for small kitchens with limited cabinet space. It can be installed in a narrow space between appliances or cabinets and provides extra storage for pantry items. • Drop-Leaf Table: For a smaller kitchen, consider a table with a drop-leaf feature. It can be folded down when not in use, taking up less space, and extended when needed for extra seating. By incorporating multi-functional furniture, you can make the most out of your small kitchen without sacrificing on style or functionality.4. Multi-Functional Furniture
Another design trick to make a small kitchen feel larger is to incorporate reflective surfaces. Here are some ideas to consider: • Mirrored Backsplash: A mirrored backsplash reflects light and creates the illusion of depth, making the kitchen appear larger than it is. • Glossy Cabinets: Opt for glossy or lacquered cabinets instead of matte ones. The shiny surface creates a sense of spaciousness and reflects light, making the kitchen feel brighter and bigger. • Glass Front Cabinets: Replace some of your solid cabinet doors with glass-front ones. The glass reflects light and allows for a peek into the cabinets, creating an illusion of more space. By incorporating reflective surfaces, you can make your small kitchen appear more spacious and well-lit.5. Reflective Surfaces for a Spacious Feel
In a small kitchen, storage is key. Here are some creative storage solutions to consider: • Magnetic Spice Rack: Save space in your cabinets by hanging a magnetic spice rack on the side of your refrigerator or on a wall. It keeps spices easily accessible while freeing up cabinet space. • Tension Rods: Use tension rods inside cabinets to create additional shelving. It's a great way to utilize vertical space and keep items organized and accessible. • Utensil Hooks: Instead of storing utensils in a drawer, hang them on hooks attached to the wall or the side of a cabinet. It saves drawer space and adds a decorative touch to the kitchen. • Under-Sink Organizers: The space under the sink often goes unused, but with the help of organizers, it can become a valuable storage space for cleaning supplies, dish towels, and more. With these creative storage solutions, you can make the most out of your small kitchen and keep it organized and clutter-free.6. Creative Storage Solutions
In a small kitchen, open concept shelving can be a practical and stylish solution. Here are some ideas to consider: • Floating Shelves: Floating shelves provide valuable storage space while also adding a decorative element to the kitchen. They can be used to display dishes, cookbooks, or decorative items. • Vertical Shelves: Instead of traditional horizontal shelves, opt for vertical ones that utilize wall space. They can be used to store jars, spices, or even small appliances. • Built-In Shelving: If you have a nook or alcove in your kitchen, consider installing built-in shelves. They provide extra storage space and can be customized to fit your needs. Open concept shelving not only adds storage to a small kitchen but also creates a visually appealing and open feel.7. Open Concept Shelving
Good lighting is crucial in a small kitchen to create the illusion of a larger space. Here are some lighting ideas to consider: • Natural Light: If possible, maximize natural light in your small kitchen by keeping windows unobstructed. It not only makes the space feel brighter but also adds a sense of openness. • Under-Cabinet Lighting: Installing lighting under cabinets not only adds extra light to the kitchen but also creates a warm and inviting atmosphere. It also makes it easier to see while cooking or preparing food. • Pendant Lights: Instead of traditional overhead lighting, consider pendant lights above the kitchen island or dining table. They add a decorative touch and provide focused lighting in specific areas. By incorporating different types of lighting, you can create a well-lit and inviting space in your small kitchen.8. Lighting for a Brighter Space
Adding plants to your small kitchen not only adds a touch of nature but also creates a sense of freshness and life. Here are some ideas to consider: • Herb Garden: Instead of keeping herbs in a cabinet or on the counter, create a small herb garden on a windowsill or wall. It adds a decorative touch and provides fresh herbs for cooking. • Hanging Plants: Utilize vertical space by hanging plants from the ceiling or shelves. They not only add a touch of greenery but also make use of otherwise unused space. • Succulents: If you have limited counter space, consider small succulents in decorative pots. They require minimal care and add a touch of nature to the kitchen. By incorporating plants, you can add a natural element to your small kitchen and make it feel more inviting and lively.9. Incorporating Plants
Lastly, don't forget to add your personal touch to your small kitchen. Here are some ideas to consider: • Display Artwork: Hang your favorite artwork or prints on the walls to add a personal touch to the kitchen. It's a great way to add color and personality to the space. • Decorative Accessories: Add decorative accessories, such as a vase of flowers, a bowl of fruit, or a decorative tray, to your kitchen. These small touches can make a big impact on the overall look and feel of the space. • Personal Photos: Create a small gallery wall of personal photos to add a personal and sentimental touch to the kitchen. By personalizing your small kitchen, you can make it feel like a warm and inviting space that reflects your personal style and taste. In conclusion, a small kitchen doesn't have to feel cramped and limiting. With the right design ideas and solutions, you can create a functional, stylish, and inviting space that makes the most out of your limited space. Use these tips to inspire your small kitchen design and make it a space you love spending time in.10. Personalizing the Space
Transform Your Small Kitchen with Our Free Design Photo Gallery

Discover Creative and Functional Designs for Your Small Kitchen
 Small kitchens can often feel cramped and limited in terms of design possibilities. However, with the right inspiration and ideas, you can transform your small kitchen into a functional and stylish space. Our
free design photo gallery
offers a plethora of options to help you make the most out of your small kitchen.
Small kitchens can often feel cramped and limited in terms of design possibilities. However, with the right inspiration and ideas, you can transform your small kitchen into a functional and stylish space. Our
free design photo gallery
offers a plethora of options to help you make the most out of your small kitchen.
Maximize Space with Clever Storage Solutions
:max_bytes(150000):strip_icc()/exciting-small-kitchen-ideas-1821197-hero-d00f516e2fbb4dcabb076ee9685e877a.jpg) One of the biggest challenges in small kitchen design is finding enough storage space. Our
photo gallery
showcases various
small kitchen designs
that utilize creative storage solutions. From pull-out pantry cabinets to overhead storage racks, these designs will help you make the most out of every inch of your kitchen.
One of the biggest challenges in small kitchen design is finding enough storage space. Our
photo gallery
showcases various
small kitchen designs
that utilize creative storage solutions. From pull-out pantry cabinets to overhead storage racks, these designs will help you make the most out of every inch of your kitchen.
Opt for Light and Bright Color Schemes
 Dark colors can make a small kitchen feel even smaller. That's why our
photo gallery
features designs that utilize light and bright color schemes. Lighter colors reflect more light, making the space feel more open and spacious. You can also
add pops of color
through accessories and decor to add personality to your kitchen.
Dark colors can make a small kitchen feel even smaller. That's why our
photo gallery
features designs that utilize light and bright color schemes. Lighter colors reflect more light, making the space feel more open and spacious. You can also
add pops of color
through accessories and decor to add personality to your kitchen.
Utilize Multifunctional Furniture
 In a small kitchen, every piece of furniture needs to pull double duty. Our
design photo gallery
showcases
multifunctional furniture
options such as kitchen islands with built-in storage and seating, or foldable tables and chairs that can be tucked away when not in use. These designs not only save space but also add functionality to your kitchen.
In a small kitchen, every piece of furniture needs to pull double duty. Our
design photo gallery
showcases
multifunctional furniture
options such as kitchen islands with built-in storage and seating, or foldable tables and chairs that can be tucked away when not in use. These designs not only save space but also add functionality to your kitchen.
Incorporate Smart Kitchen Technology
 Make your small kitchen work smarter, not harder, by incorporating
smart kitchen technology
. Our
photo gallery
features designs that incorporate
smart appliances
such as touchless faucets, energy-efficient refrigerators, and voice-controlled lighting. These technologies not only save space but also make your kitchen more efficient and convenient to use.
Make your small kitchen work smarter, not harder, by incorporating
smart kitchen technology
. Our
photo gallery
features designs that incorporate
smart appliances
such as touchless faucets, energy-efficient refrigerators, and voice-controlled lighting. These technologies not only save space but also make your kitchen more efficient and convenient to use.
Get Inspired and Start Designing
 Our
small kitchen design photo gallery
offers endless possibilities for transforming your space. From clever storage solutions to smart technologies, you can find inspiration to create a functional and stylish kitchen that suits your needs and personality. So what are you waiting for? Explore our
free design photo gallery
and start designing your dream small kitchen today.
Our
small kitchen design photo gallery
offers endless possibilities for transforming your space. From clever storage solutions to smart technologies, you can find inspiration to create a functional and stylish kitchen that suits your needs and personality. So what are you waiting for? Explore our
free design photo gallery
and start designing your dream small kitchen today.

































