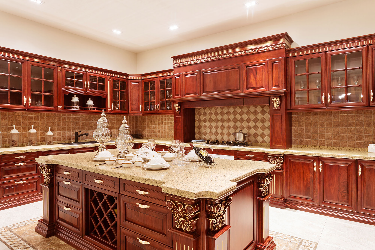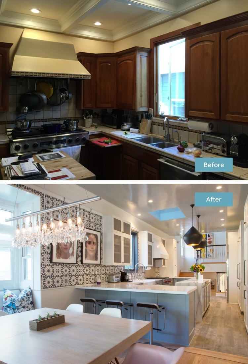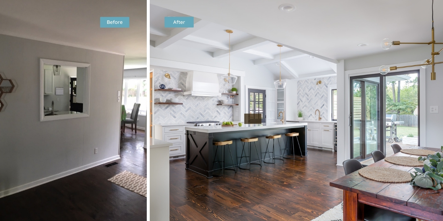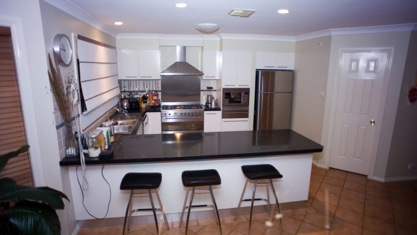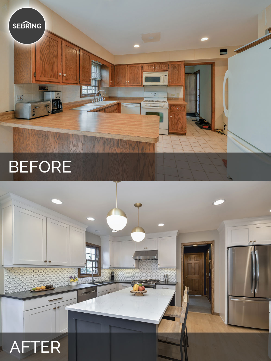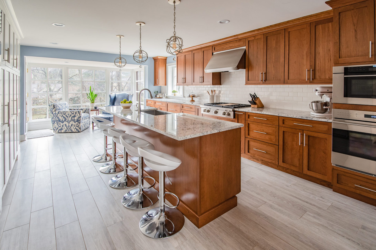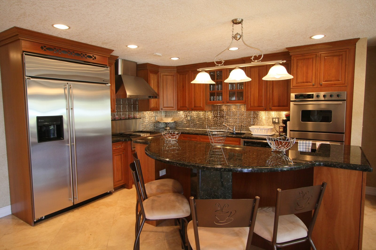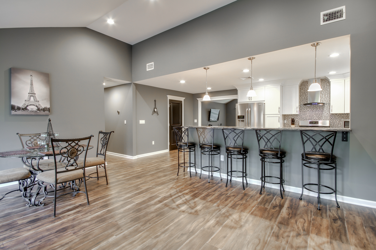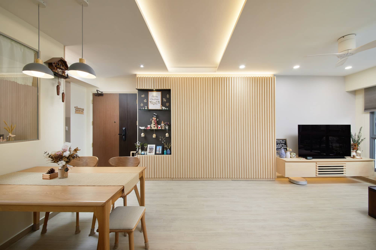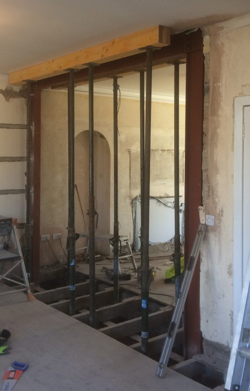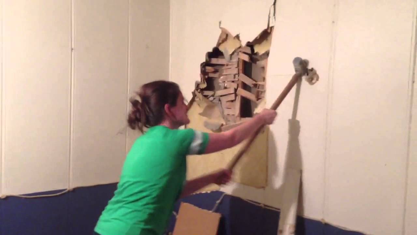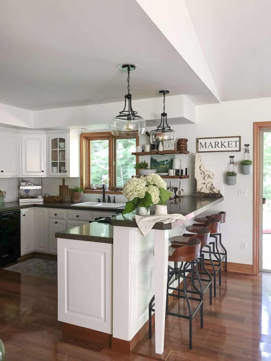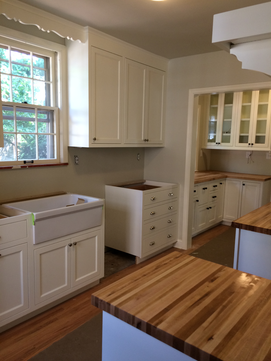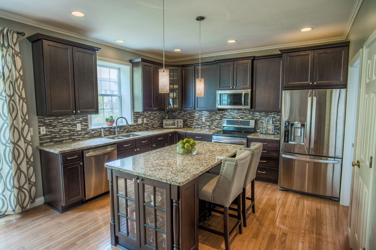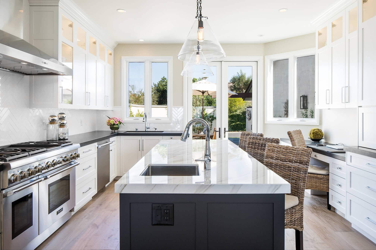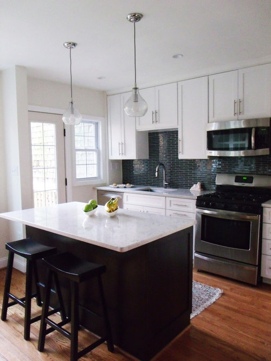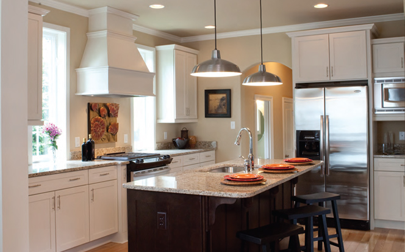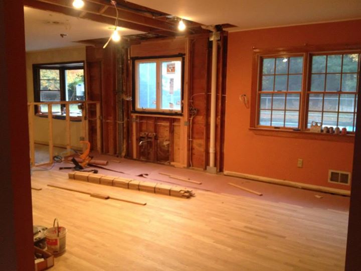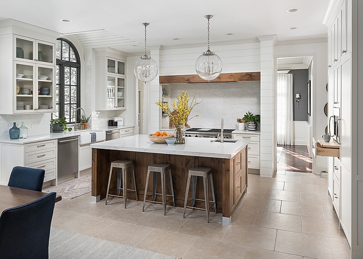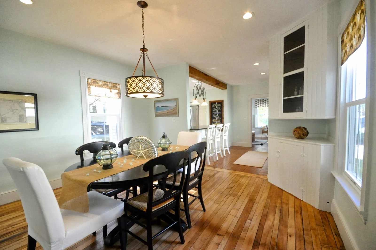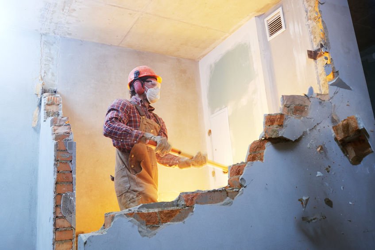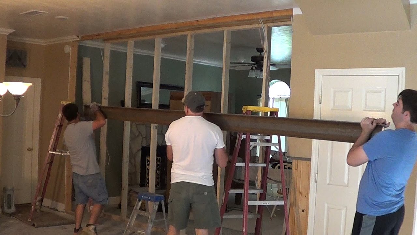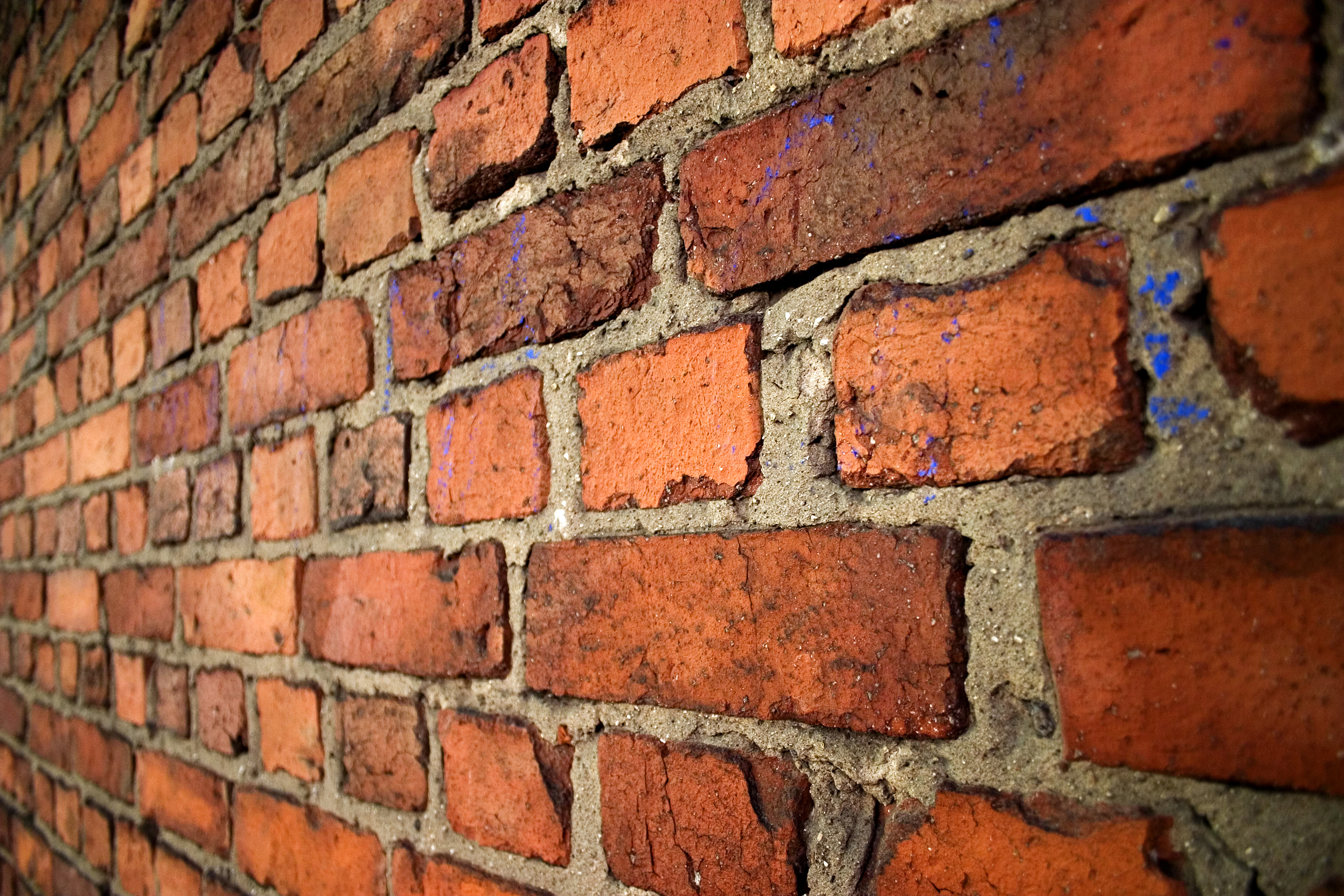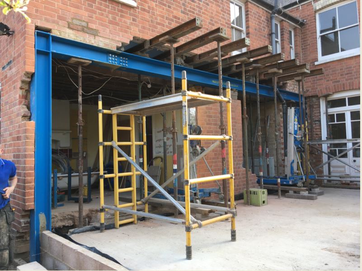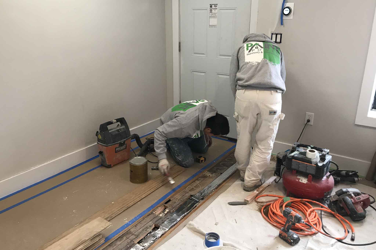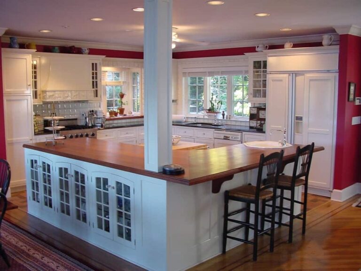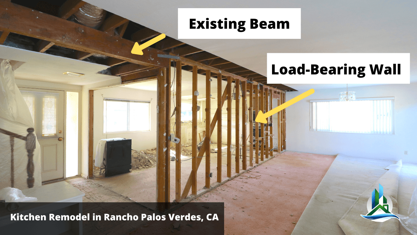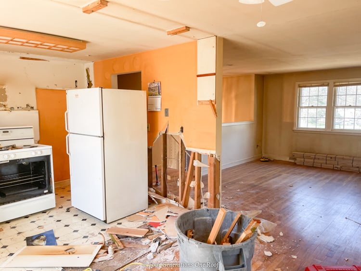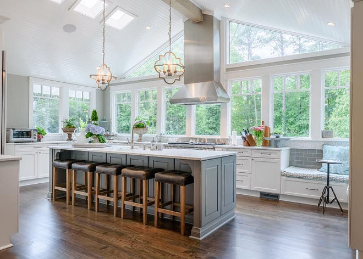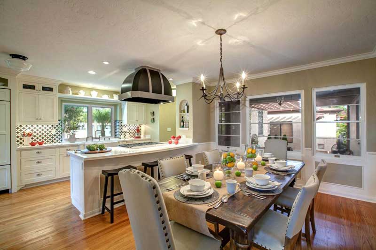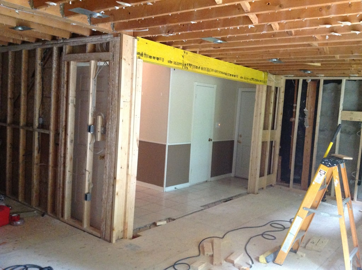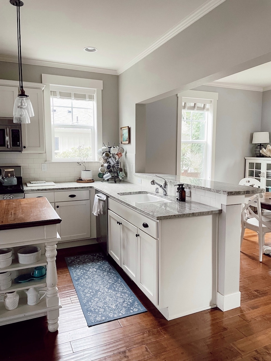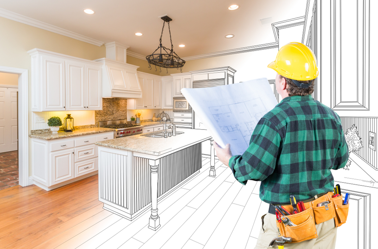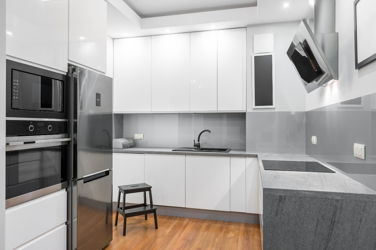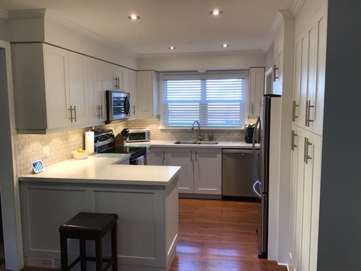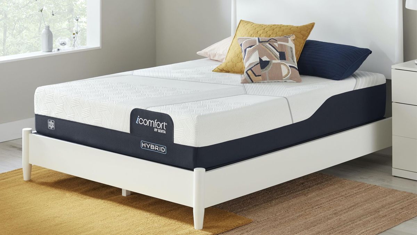Removing a wall between the kitchen and dining room has become a popular home renovation project in recent years. This once-dated layout is now being replaced with open concept living spaces, creating a more functional and modern home. If you're considering taking on this project, here's everything you need to know.Removing Wall Between Kitchen And Dining Room: A Guide to Open Concept Living
The first step in creating an open concept living space is to remove the wall between the kitchen and dining room. This is a major structural change and should only be done by a professional contractor. With the wall gone, you'll have a large, open space that can be used for cooking, dining, and entertaining.Wall Removal: The Key to a Spacious Kitchen and Dining Room
With the wall removed, you now have the opportunity to completely transform your kitchen. This is the perfect time to update your appliances, cabinets, and countertops. You can also add an island or breakfast bar to create a more functional space.Kitchen Renovation: Transforming Your Cooking Space
The dining room can also benefit from the removal of the wall. You can now create a more spacious and inviting dining area. Consider adding a statement light fixture or a large dining table to make this space the focal point of your home.Dining Room Renovation: Creating a Welcoming Space
One of the main benefits of removing the wall between the kitchen and dining room is the open concept living space it creates. This layout allows for better flow and communication between rooms, making it easier to entertain guests and keep an eye on children. It also creates the illusion of a larger space, making your home feel more spacious and inviting.Open Concept Living: The Benefits
Before knocking down a wall, it's important to determine if it is a load-bearing wall. This type of wall supports the weight of the structure and cannot be removed without proper reinforcement. If the wall is not load-bearing, then it can be knocked down and the debris can be removed. However, if it is a load-bearing wall, a contractor will need to install a beam or columns to support the weight of the structure.Knocking Down Wall: The Process
With the wall gone, you'll have more space to work with in your kitchen. This is the perfect opportunity to upgrade your space with new appliances, cabinets, and countertops. You can also add a pantry or extra storage for a more organized and functional kitchen.Kitchen Remodel: A Chance to Upgrade Your Space
The dining room can also benefit from a remodel after the wall is removed. You can add new flooring, paint, and décor to create a space that reflects your personal style. Consider adding a statement wall or a built-in bar to make this room truly unique.Dining Room Remodel: Make It Your Own
Wall demolition is a major project that should only be done by a professional contractor. They have the knowledge, skills, and tools to safely remove the wall and ensure the structural integrity of your home. They can also help with the necessary permits and inspections.Wall Demolition: Hiring a Professional Contractor
With an open concept living space, it's important to find the perfect layout for your kitchen and dining room. Consider the flow of traffic, the location of appliances, and the placement of furniture. A professional contractor can help you design a functional and aesthetically pleasing space.Kitchen and Dining Room Design: Finding the Perfect Layout
The cost of removing a wall between the kitchen and dining room will vary depending on several factors. These include the size of the wall, whether it is load-bearing or not, and the materials used. It's important to get quotes from multiple contractors and factor in the cost of any additional renovations.Wall Removal Cost: Factors to Consider
With a combined kitchen and dining room, it's important to make the most of your space. Consider adding an island or breakfast bar for additional counter space and storage. You can also use furniture to create designated areas for cooking, dining, and lounging.Kitchen and Dining Room Layout: Making the Most of Your Space
If the wall between your kitchen and dining room is load-bearing, removing it can pose a risk to the structure of your home. That's why it's important to hire a professional contractor who can properly assess the situation and take the necessary precautions to ensure the safety of your home.Load-Bearing Wall: Understanding the Risks
If you're still unsure about removing the wall between your kitchen and dining room, take a look at some renovation ideas for inspiration. You'll find a variety of designs and layouts to help you visualize the potential of your space.Kitchen and Dining Room Renovation Ideas: Get Inspired
The wall removal process will vary depending on the type of wall, the size, and the structural implications. However, here is a basic step-by-step guide to give you an idea of what to expect:Wall Removal Process: Step-by-Step Guide
The cost of removing a wall between the kitchen and dining room can be significant, but many homeowners find it to be worth the investment. Not only does it create a more functional and modern living space, but it can also increase the value of your home.Kitchen and Dining Room Remodel Cost: Is It Worth It?
In most cases, you will need a permit to remove a wall between the kitchen and dining room. This is to ensure that the structural integrity of your home is not compromised and that the renovations are up to code. Your contractor can help you obtain the necessary permits and schedule any required inspections.Wall Removal Permit: Do You Need One?
When it comes to a major project like removing a wall, it's important to find the right contractor for the job. Look for a reputable and experienced contractor who has a portfolio of successful wall removal projects. Get quotes from multiple contractors and don't be afraid to ask for references.Kitchen and Dining Room Renovation Contractor: Finding the Right One
Transform Your Home with an Open Concept Kitchen and Dining Room
The Benefits of Removing the Wall Between Kitchen and Dining Room

Open Up Your Space
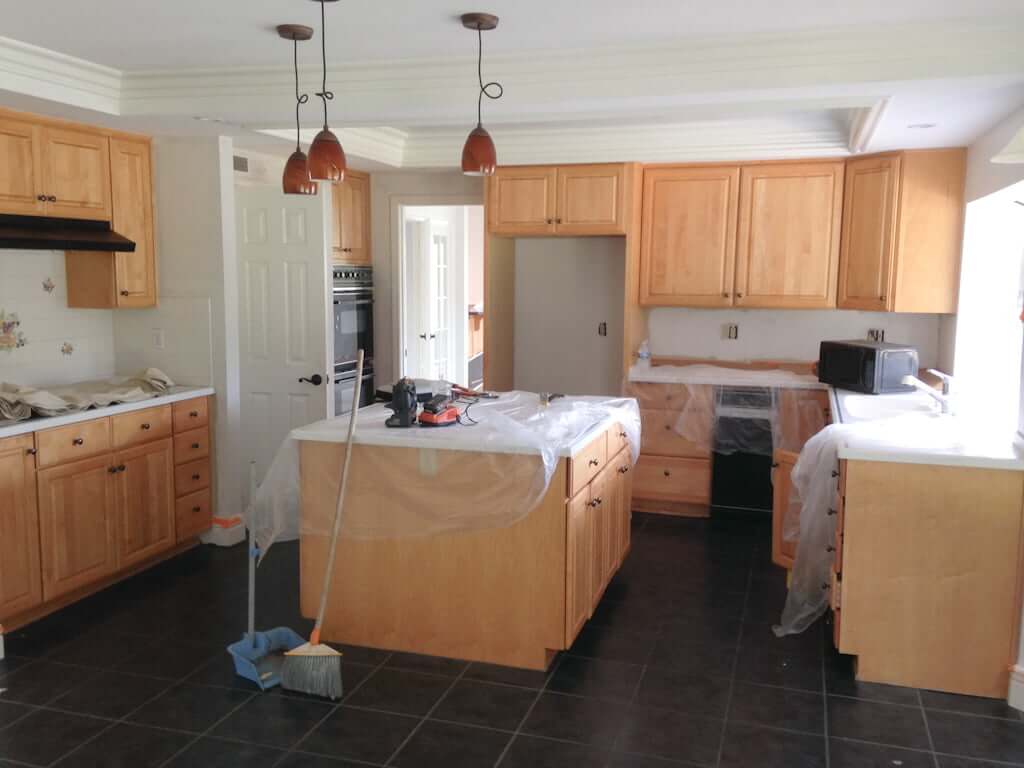 Removing the wall between your kitchen and dining room can significantly open up your space, creating a more spacious and airy atmosphere. This can bring a sense of connection and flow between the two areas, making it easier to entertain guests and spend quality time with family while cooking. The removal of the wall also allows for more natural light to flood into your space, making it feel brighter and more inviting.
Removing the wall between your kitchen and dining room can significantly open up your space, creating a more spacious and airy atmosphere. This can bring a sense of connection and flow between the two areas, making it easier to entertain guests and spend quality time with family while cooking. The removal of the wall also allows for more natural light to flood into your space, making it feel brighter and more inviting.
Enhance Functionality
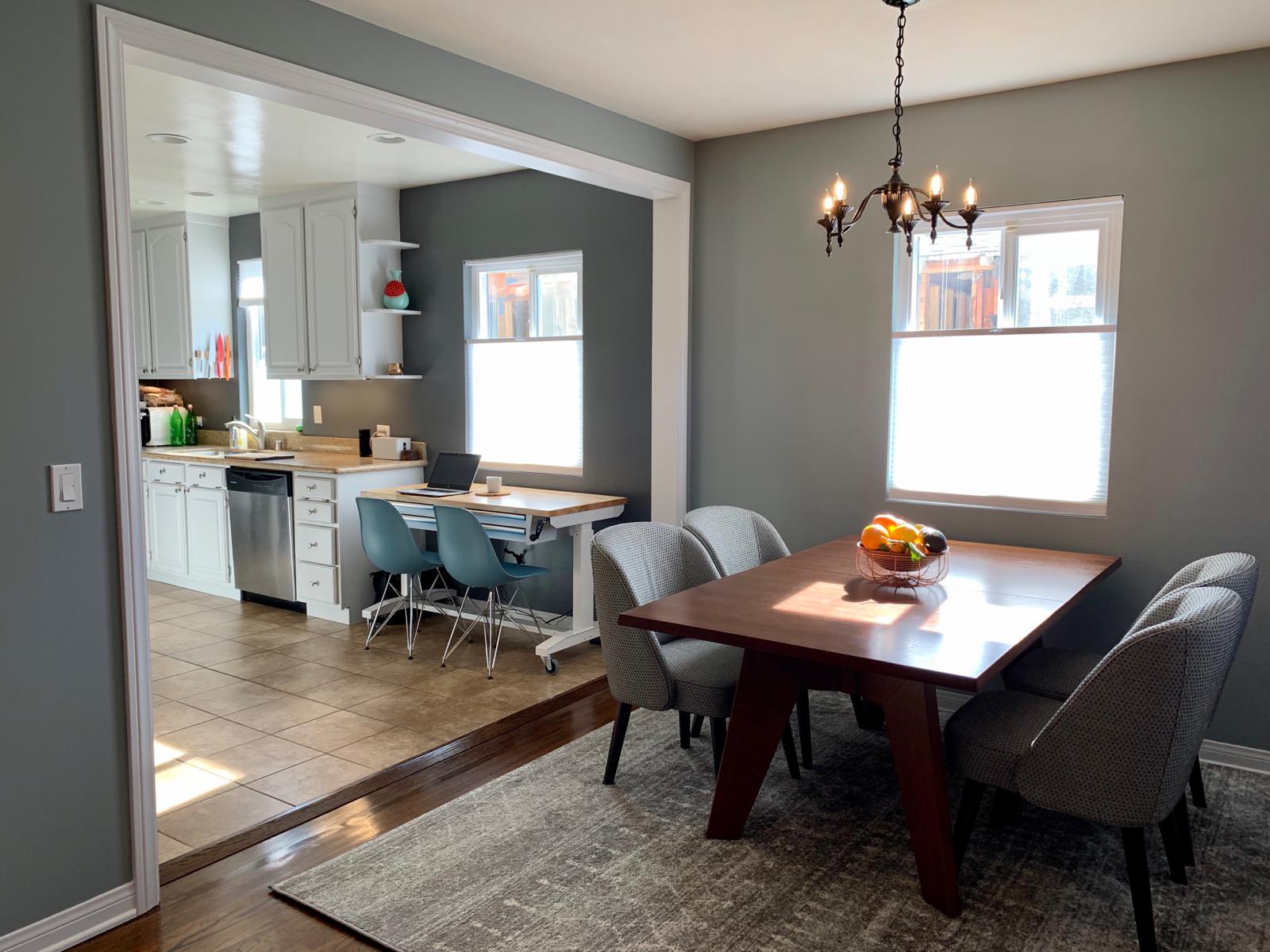 By removing the wall, you can also enhance the functionality of your kitchen and dining room. With an open layout, you can easily move between the two areas, making it more convenient to cook and serve meals. This also allows for better communication between family members and guests, making meal times more enjoyable. Plus, with the additional space, you can add a kitchen island or dining table, creating more storage and seating options.
By removing the wall, you can also enhance the functionality of your kitchen and dining room. With an open layout, you can easily move between the two areas, making it more convenient to cook and serve meals. This also allows for better communication between family members and guests, making meal times more enjoyable. Plus, with the additional space, you can add a kitchen island or dining table, creating more storage and seating options.
Modernize Your Home
 Removing the wall between your kitchen and dining room is a popular trend in modern home design. It creates a more contemporary and open-concept living space, which can increase the value of your home. Plus, with an open layout, you have the opportunity to add modern and stylish elements such as pendant lights, statement furniture, and sleek appliances. This can give your home a fresh and updated look, making it more appealing to potential buyers.
Removing the wall between your kitchen and dining room is a popular trend in modern home design. It creates a more contemporary and open-concept living space, which can increase the value of your home. Plus, with an open layout, you have the opportunity to add modern and stylish elements such as pendant lights, statement furniture, and sleek appliances. This can give your home a fresh and updated look, making it more appealing to potential buyers.
Save on Renovation Costs
 One of the major benefits of removing the wall between your kitchen and dining room is that it can save you money on renovation costs. With the wall gone, you can avoid the expenses of relocating plumbing and electrical work, as well as the cost of rebuilding a new wall. This makes it a cost-effective option for those looking to update their home while staying within a budget.
One of the major benefits of removing the wall between your kitchen and dining room is that it can save you money on renovation costs. With the wall gone, you can avoid the expenses of relocating plumbing and electrical work, as well as the cost of rebuilding a new wall. This makes it a cost-effective option for those looking to update their home while staying within a budget.
Conclusion
 Removing the wall between your kitchen and dining room can bring a host of benefits to your home. It can open up your space, enhance functionality, modernize your home, and save on renovation costs. So, if you're looking to update your home and create a more open and inviting living space, consider removing the wall between your kitchen and dining room.
Removing the wall between your kitchen and dining room can bring a host of benefits to your home. It can open up your space, enhance functionality, modernize your home, and save on renovation costs. So, if you're looking to update your home and create a more open and inviting living space, consider removing the wall between your kitchen and dining room.

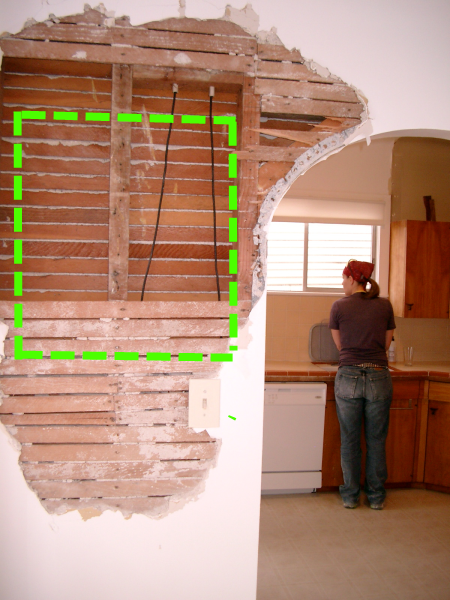

/Removingwallpaper-GettyImages-473464062-41424d58dee84c0c9f62f1c65e537f0f.jpg)









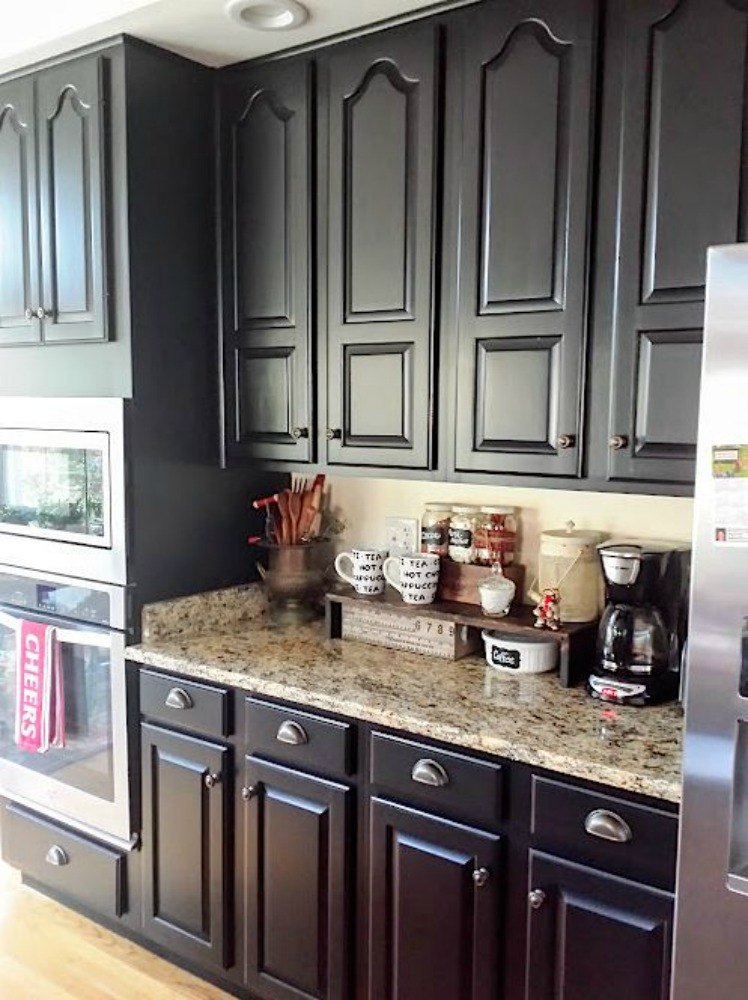



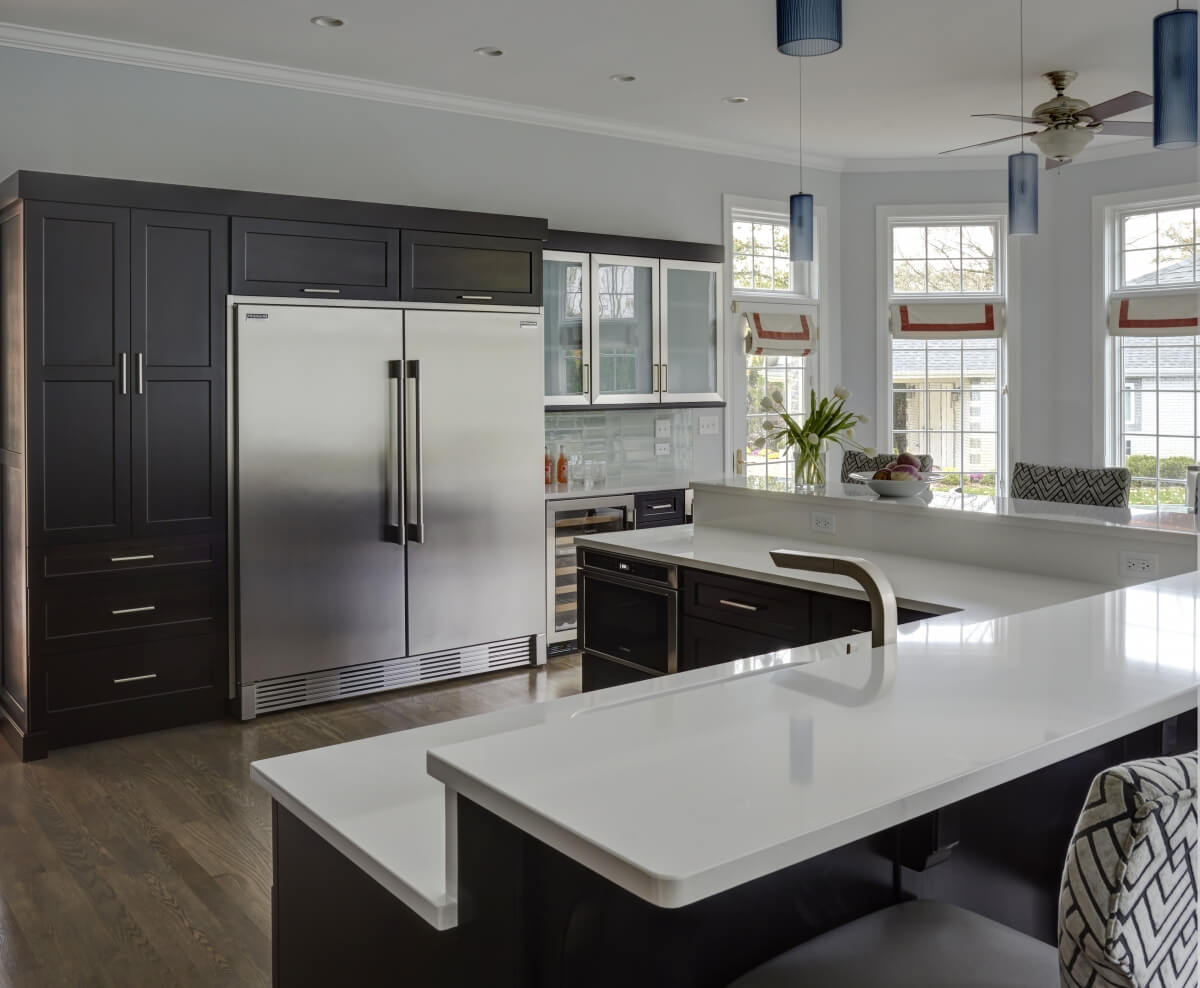

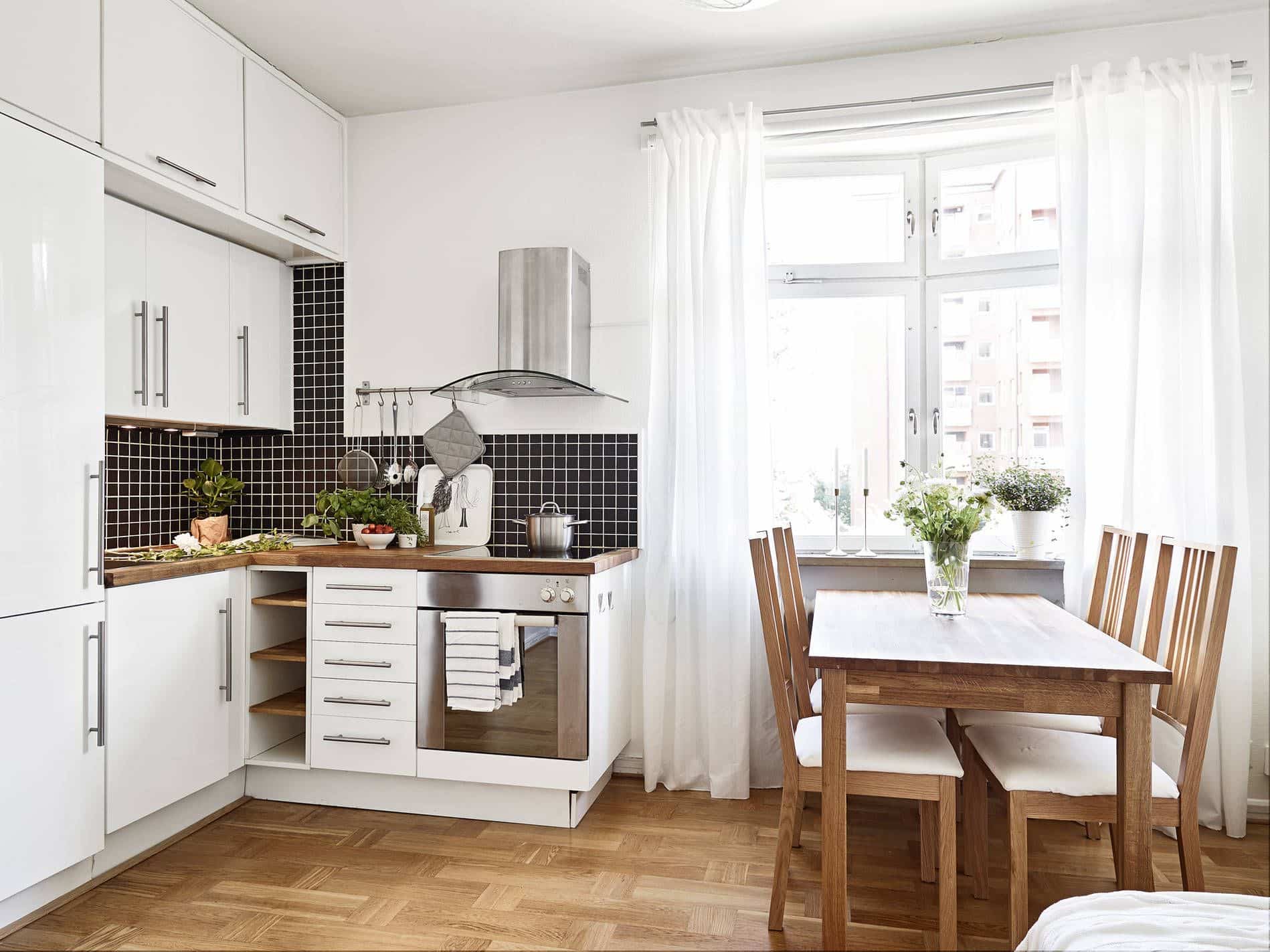

:max_bytes(150000):strip_icc()/helfordln-35-58e07f2960b8494cbbe1d63b9e513f59.jpeg)
