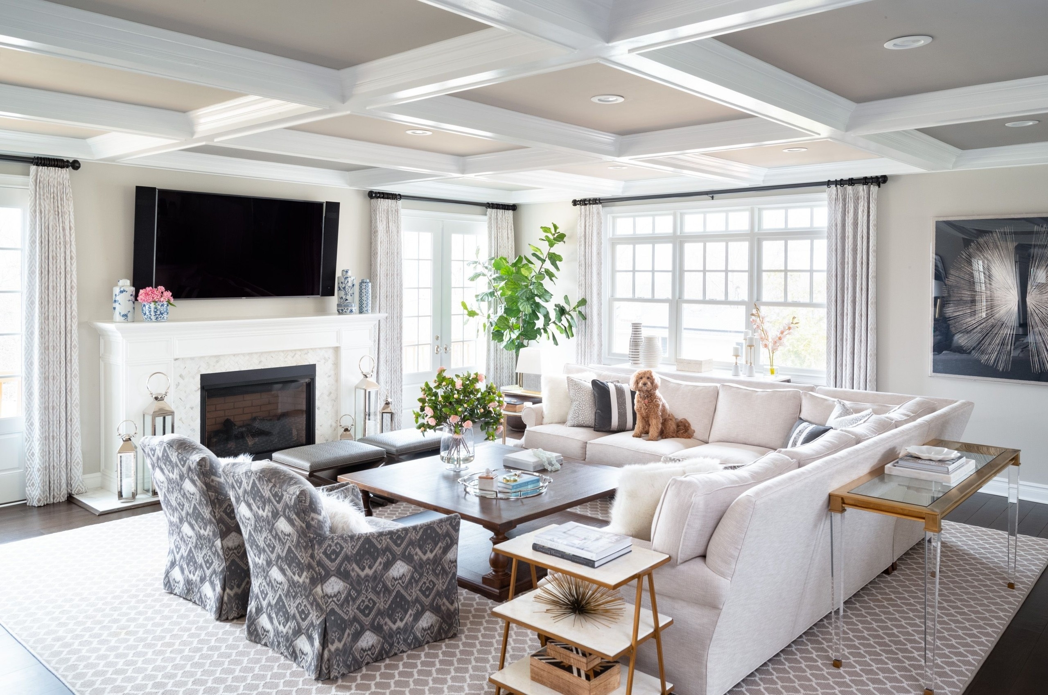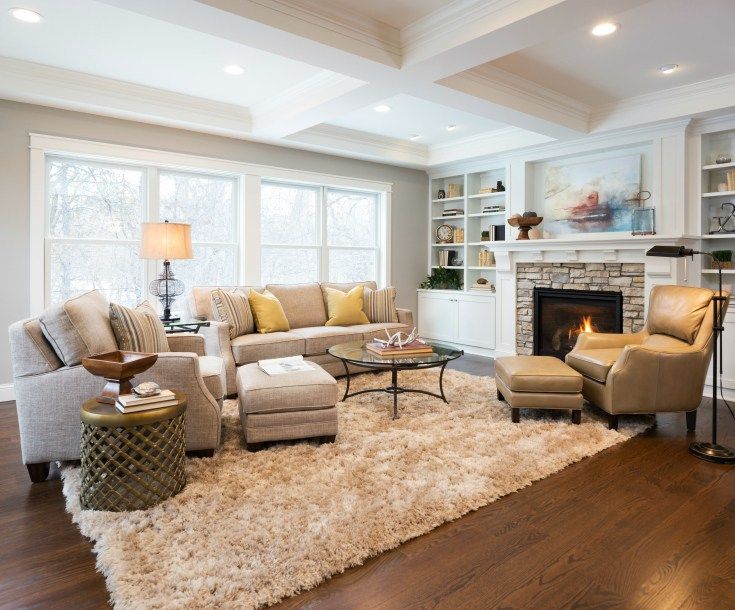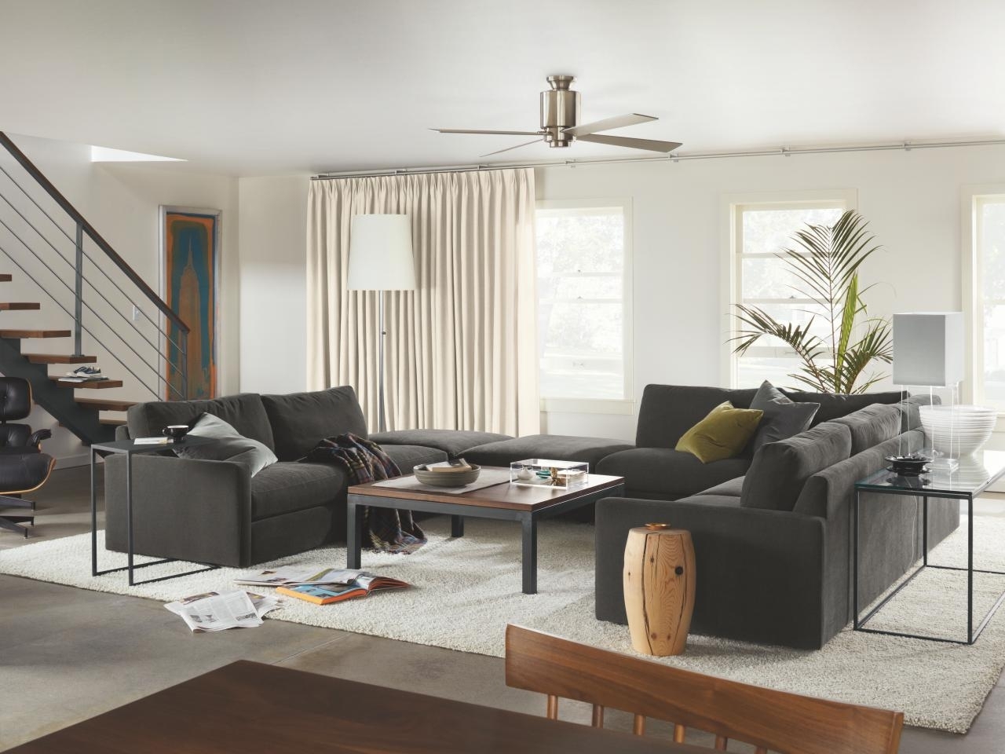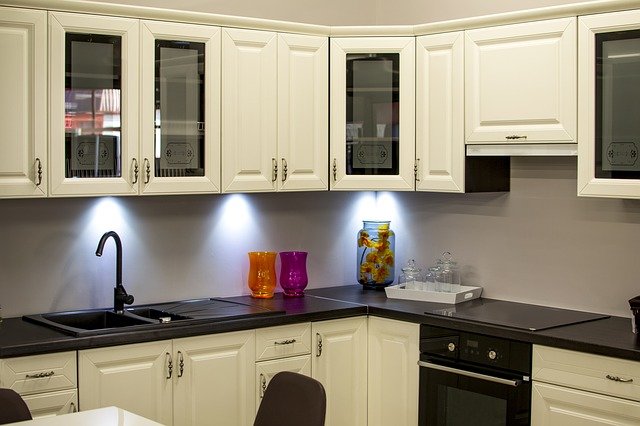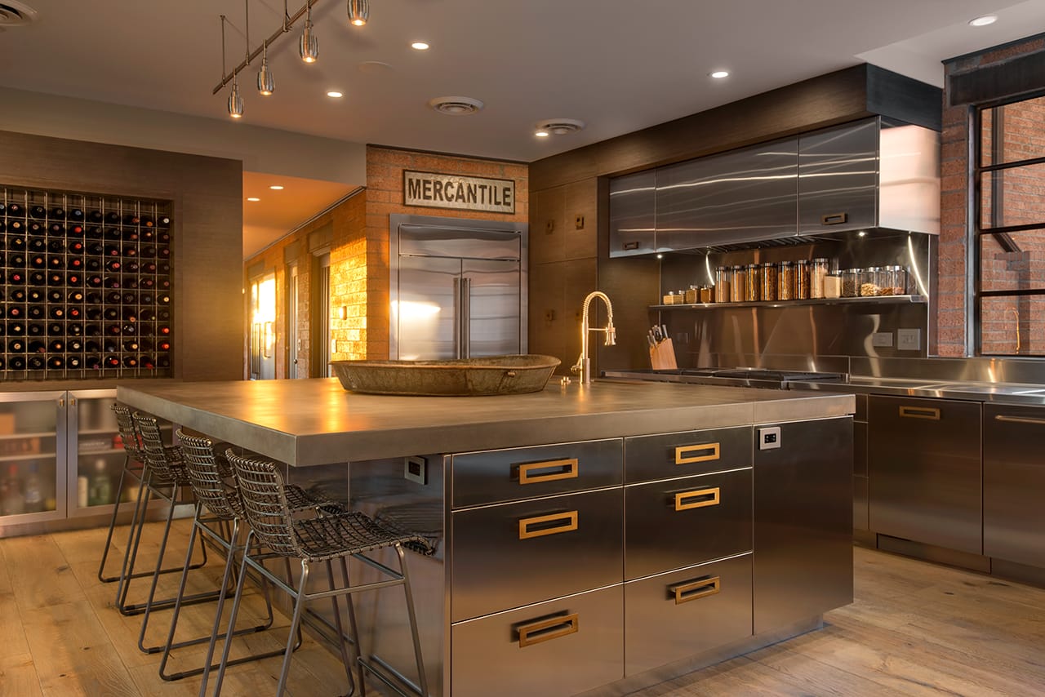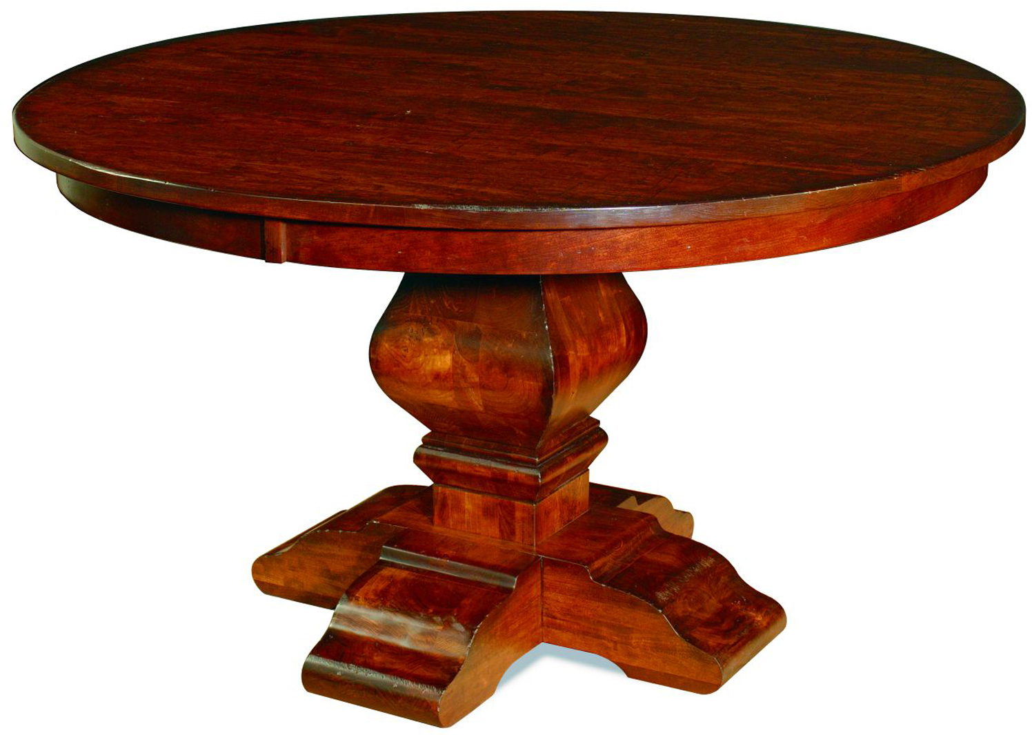Open Floor Plan
The first step in creating a seamless flow between your dining and living room is to consider an open floor plan. This means removing physical barriers such as walls and doors to create a larger, more connected space. With an open floor plan, you can easily move between the dining and living areas without feeling confined or separated.
Room Dividers
If you prefer some separation between your dining and living room, consider using room dividers. These can be anything from folding screens to bookcases or even curtains. Room dividers create the illusion of separate spaces while still maintaining an open feel. Plus, they can add a touch of style and personality to your home.
Flow of Space
When designing your dining and living room layout, it's important to consider the flow of space. This means thinking about how people will move through the room and ensuring there is enough space to comfortably navigate between the two areas. Pay attention to where doors and windows are located and use this to your advantage when arranging furniture.
Living Room Layout
One of the key elements in creating a harmonious flow between your dining and living room is the layout of your living room. Consider using a sofa or sectional to define the space and create a focal point. Placing a coffee table in the center of the room can also help tie the living area together. When arranging your furniture, be mindful of leaving enough space for people to move around and access the dining area.
Dining Room Layout
Similar to the living room, the layout of your dining room is crucial in creating a smooth flow between the two areas. Consider using a dining table that is the same height as your coffee table to create a sense of continuity. When arranging your dining room furniture, make sure there is enough space for chairs to comfortably pull out and for people to move around the table.
Space Planning
Space planning is an essential part of creating a cohesive flow between your dining and living room. This involves carefully considering the size and placement of furniture to maximize the space and create an open feel. Be sure to leave enough room for traffic flow and avoid cluttering the space with too much furniture. You may also want to consider the scale of your furniture to ensure it fits well in the room.
Interior Design
The interior design of your dining and living room can also contribute to the flow between the two areas. Using similar colors, patterns, and textures throughout both spaces can create a sense of cohesion and continuity. This doesn't mean everything has to match perfectly, but incorporating complementary elements can help tie the two areas together.
Furniture Placement
The placement of your furniture is key in creating a smooth flow between your dining and living room. Consider using rugs to define the separate spaces and anchor furniture in each area. This can help visually separate the two spaces while still maintaining an open feel. Also, be mindful of the placement of larger pieces of furniture, such as sofas and dining tables, to ensure they don't block the flow of the room.
Room Arrangement
The arrangement of your furniture can make a big difference in the flow between your dining and living room. Try placing furniture at an angle to create a more inviting and dynamic space. This can also help to visually separate the two areas while still maintaining a sense of connection. Experiment with different furniture arrangements until you find one that works best for your space.
Maximizing Space
Last but not least, maximizing the space in your dining and living room is crucial in creating a seamless flow between the two areas. Consider using multifunctional furniture, such as an ottoman with hidden storage, to save space and add functionality to the room. You can also utilize vertical space by adding shelves or artwork to draw the eye upwards and create the illusion of a larger space.
In conclusion, creating a harmonious flow between your dining and living room involves careful consideration of open floor plans, room dividers, furniture placement, space planning, and interior design. By following these tips, you can design a space that is both functional and aesthetically pleasing, with a seamless transition between the two areas.
Maximizing Space and Flow Between Your Dining and Living Room
.jpg)
The Importance of Open Floor Plans
 In today's fast-paced world, there is a growing trend towards open floor plans in house design. This is especially true for the dining and living room areas, as they are often the most utilized spaces in a home. Open floor plans allow for a seamless flow between rooms, creating a sense of spaciousness and connectivity. Not only does this enhance the overall aesthetic of your home, but it also promotes a more functional and social living environment.
Creating a Cohesive Design
When it comes to designing the flow between your dining and living room, it is important to consider the overall look and feel of the space.
Using cohesive design elements
such as color schemes, furniture styles, and accents can help tie the two rooms together and create a harmonious flow. For example, if your living room features a bold accent color, incorporating that same color in your dining room through throw pillows or a statement piece can help create a sense of continuity.
In today's fast-paced world, there is a growing trend towards open floor plans in house design. This is especially true for the dining and living room areas, as they are often the most utilized spaces in a home. Open floor plans allow for a seamless flow between rooms, creating a sense of spaciousness and connectivity. Not only does this enhance the overall aesthetic of your home, but it also promotes a more functional and social living environment.
Creating a Cohesive Design
When it comes to designing the flow between your dining and living room, it is important to consider the overall look and feel of the space.
Using cohesive design elements
such as color schemes, furniture styles, and accents can help tie the two rooms together and create a harmonious flow. For example, if your living room features a bold accent color, incorporating that same color in your dining room through throw pillows or a statement piece can help create a sense of continuity.
Strategic Furniture Placement
 Furniture placement
plays a crucial role in the flow between your dining and living room.
Strategically positioning
larger pieces of furniture, such as sofas and dining tables, can help create a natural pathway between the two areas. It is also important to leave enough space between furniture to allow for easy movement and flow.
For smaller spaces, consider using multipurpose furniture such as a dining table that can also function as a desk or a coffee table with hidden storage. This not only maximizes space but also allows for a smooth flow between the two rooms.
Furniture placement
plays a crucial role in the flow between your dining and living room.
Strategically positioning
larger pieces of furniture, such as sofas and dining tables, can help create a natural pathway between the two areas. It is also important to leave enough space between furniture to allow for easy movement and flow.
For smaller spaces, consider using multipurpose furniture such as a dining table that can also function as a desk or a coffee table with hidden storage. This not only maximizes space but also allows for a smooth flow between the two rooms.
Utilizing Visual Separation
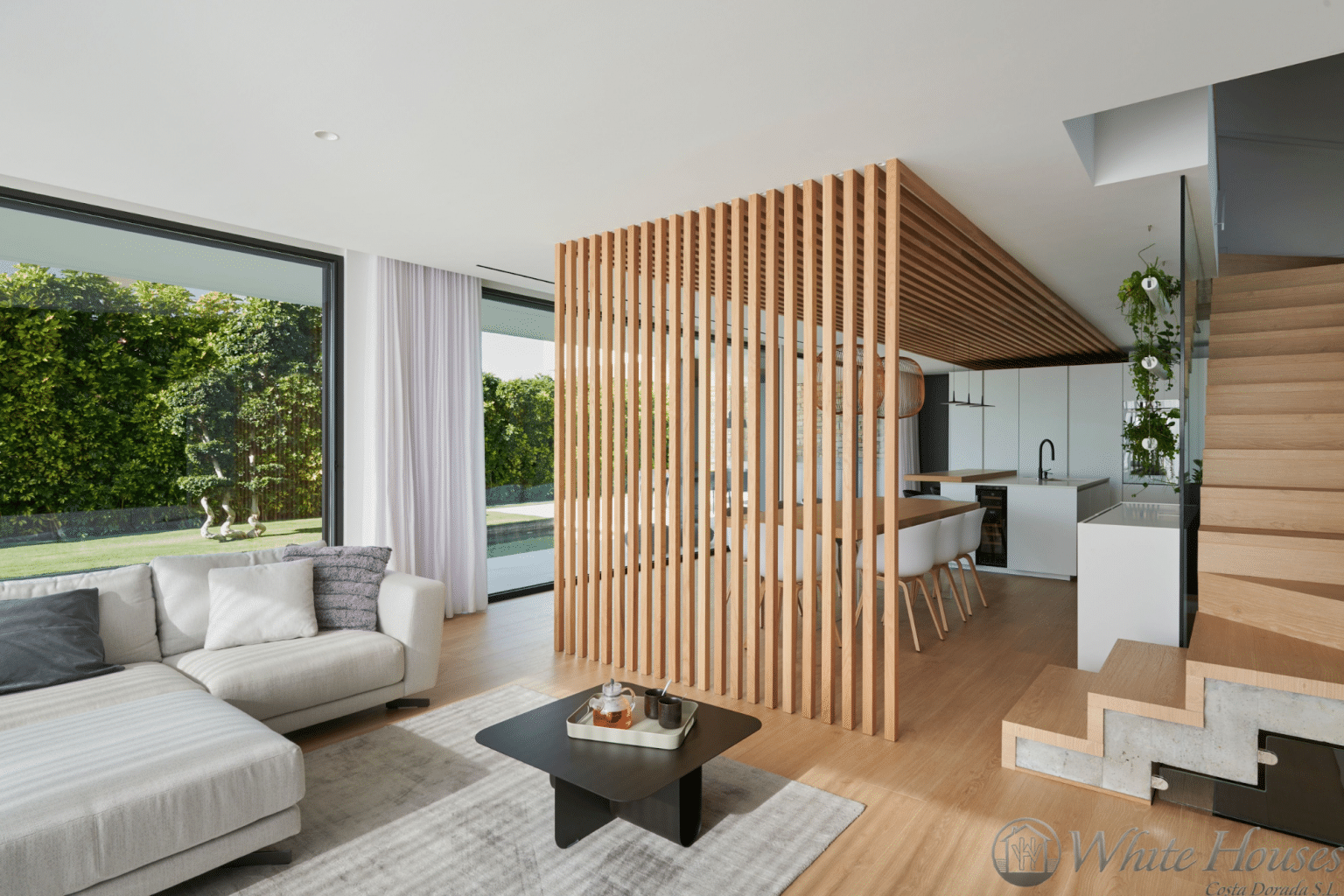 While open floor plans are all about creating a seamless flow, it is also important to
create visual separation
between the dining and living room. This can be achieved through the use of different flooring materials, area rugs, or even a change in paint color. These subtle differences can help define each space while still maintaining a cohesive design.
Maximizing Natural Light
Natural light is a key factor in creating an inviting and open space.
Maximizing natural light
not only makes your home feel brighter and more spacious, but it also helps to blur the lines between indoor and outdoor living. Consider installing large windows or glass doors that open up to your outdoor space, allowing for a seamless flow between your dining and living room and the outdoors.
While open floor plans are all about creating a seamless flow, it is also important to
create visual separation
between the dining and living room. This can be achieved through the use of different flooring materials, area rugs, or even a change in paint color. These subtle differences can help define each space while still maintaining a cohesive design.
Maximizing Natural Light
Natural light is a key factor in creating an inviting and open space.
Maximizing natural light
not only makes your home feel brighter and more spacious, but it also helps to blur the lines between indoor and outdoor living. Consider installing large windows or glass doors that open up to your outdoor space, allowing for a seamless flow between your dining and living room and the outdoors.
Incorporating Multifunctional Pieces
 In addition to multipurpose furniture, incorporating
multifunctional pieces
throughout your dining and living room can also help enhance the flow between the two spaces. For example, using a storage ottoman as a coffee table or a bar cart that can also serve as extra counter space during dinner parties. These pieces not only add functionality but also help create a cohesive and efficient flow between the two rooms.
In conclusion, by incorporating cohesive design elements, strategic furniture placement, visual separation, natural light, and multifunctional pieces, you can
maximize the space and flow between your dining and living room
. With these tips, you can create a harmonious and functional living environment that is perfect for entertaining and everyday living.
In addition to multipurpose furniture, incorporating
multifunctional pieces
throughout your dining and living room can also help enhance the flow between the two spaces. For example, using a storage ottoman as a coffee table or a bar cart that can also serve as extra counter space during dinner parties. These pieces not only add functionality but also help create a cohesive and efficient flow between the two rooms.
In conclusion, by incorporating cohesive design elements, strategic furniture placement, visual separation, natural light, and multifunctional pieces, you can
maximize the space and flow between your dining and living room
. With these tips, you can create a harmonious and functional living environment that is perfect for entertaining and everyday living.













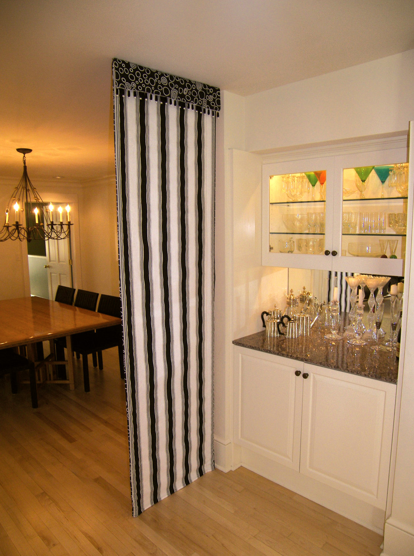
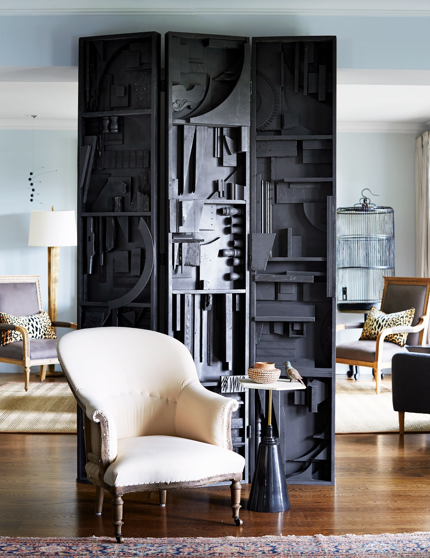


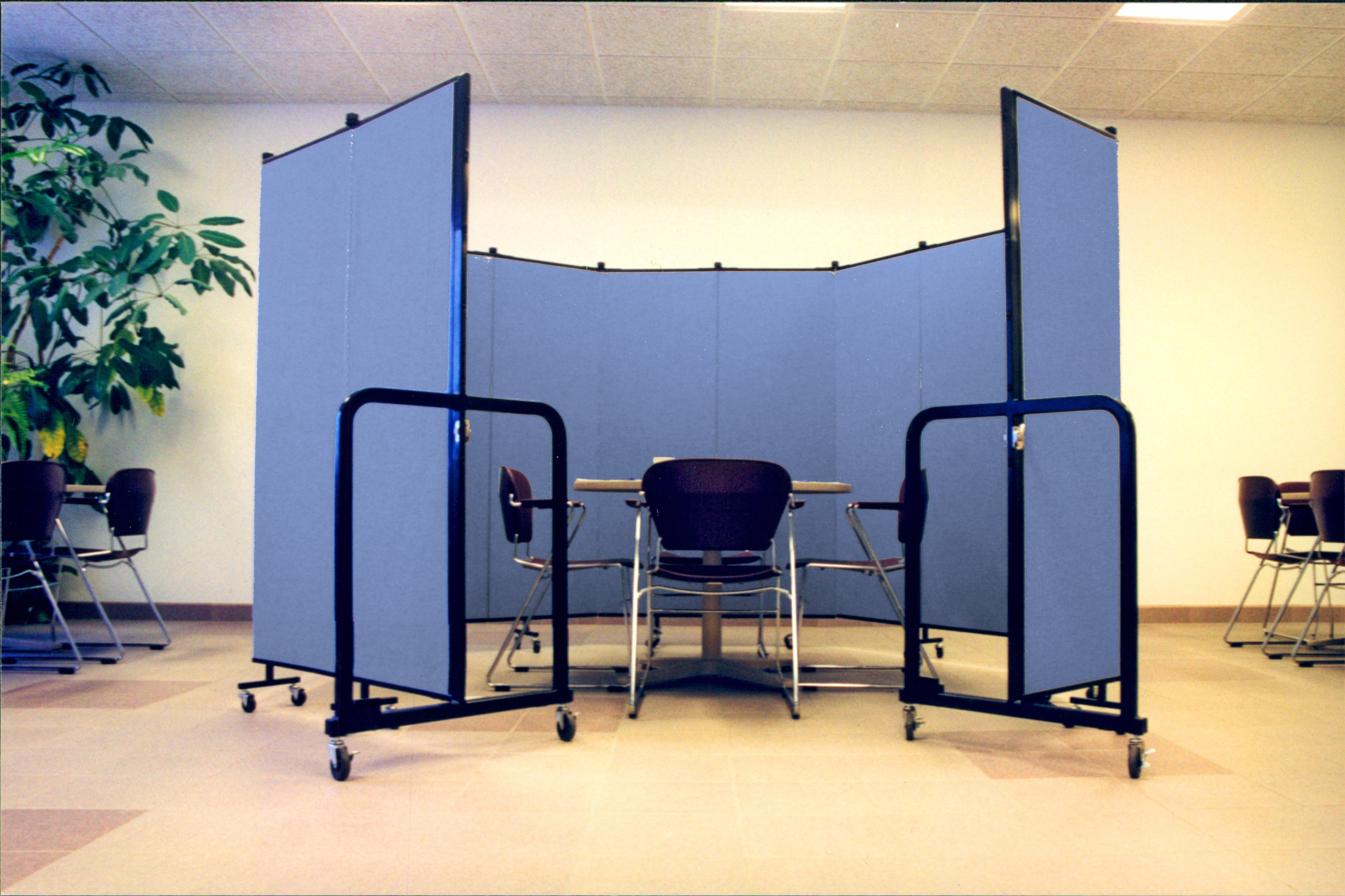



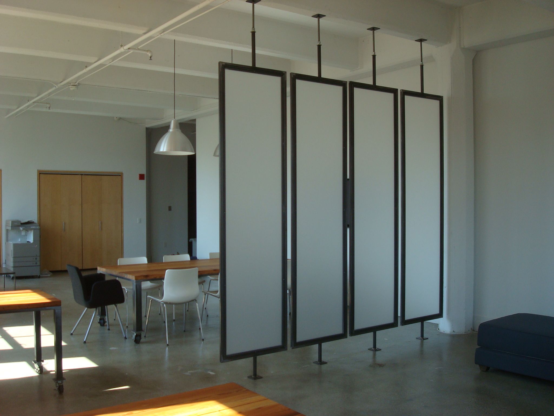
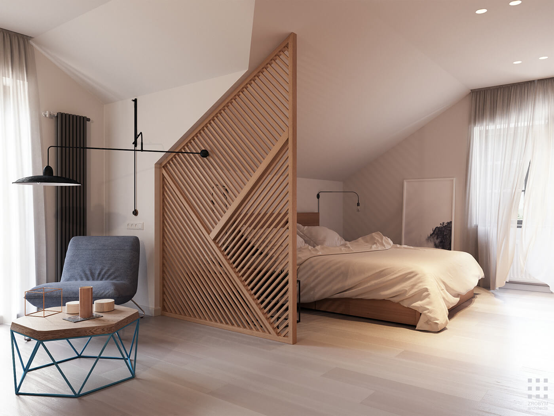








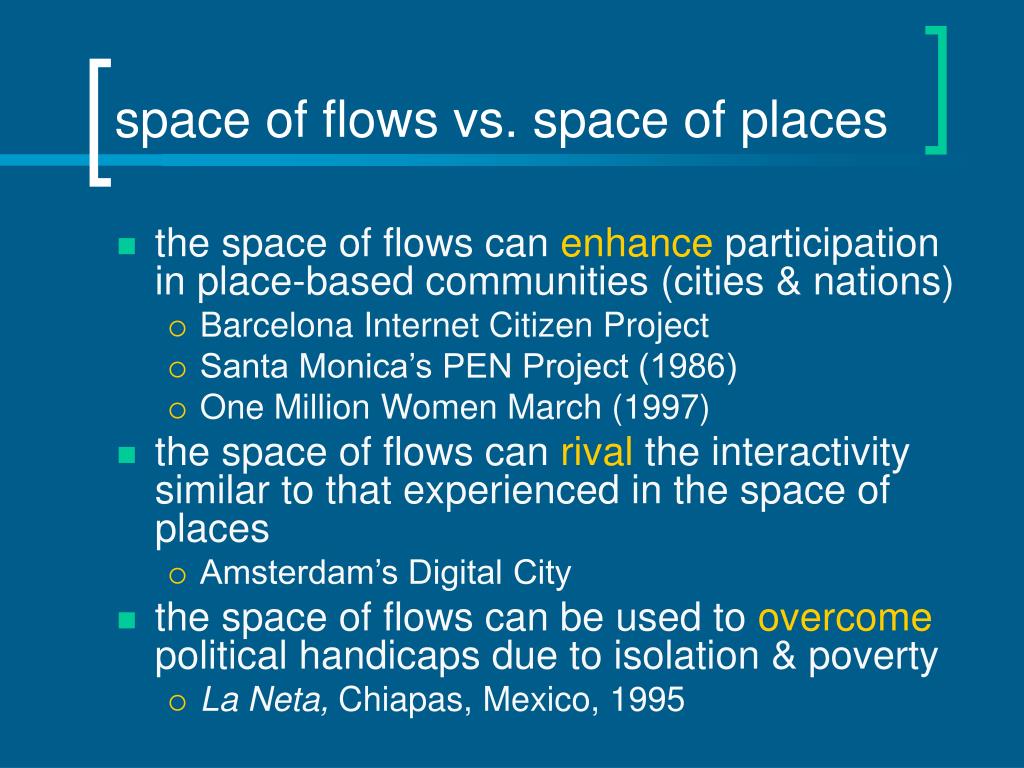






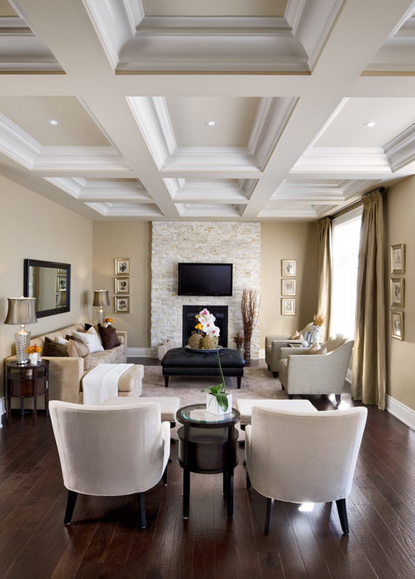







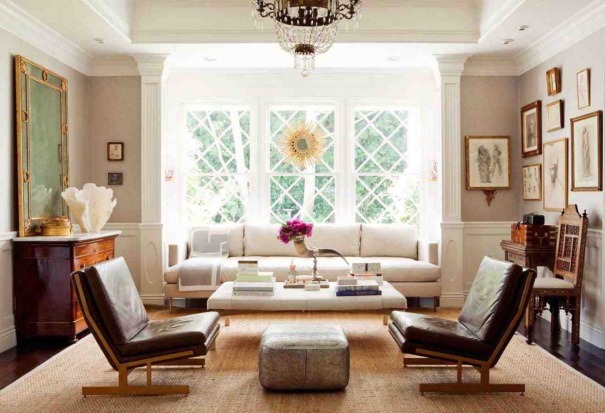











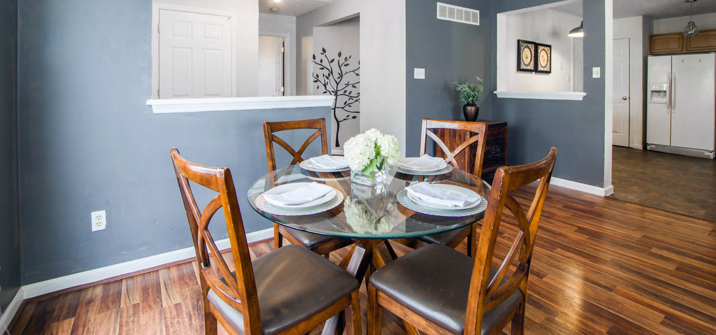


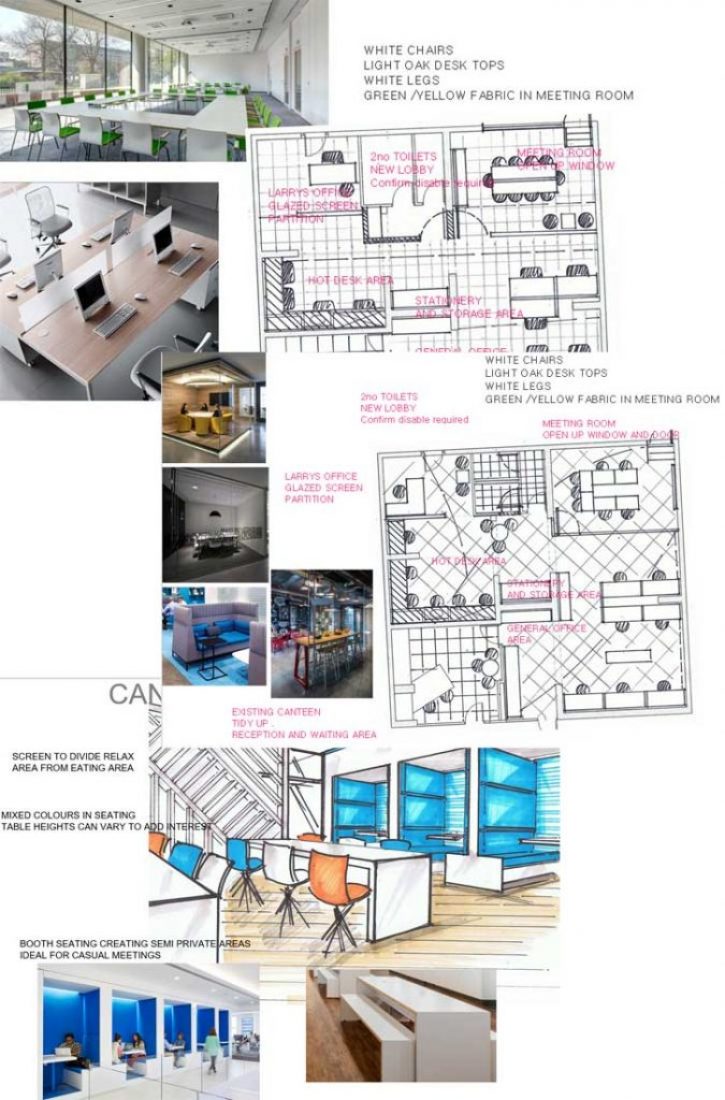


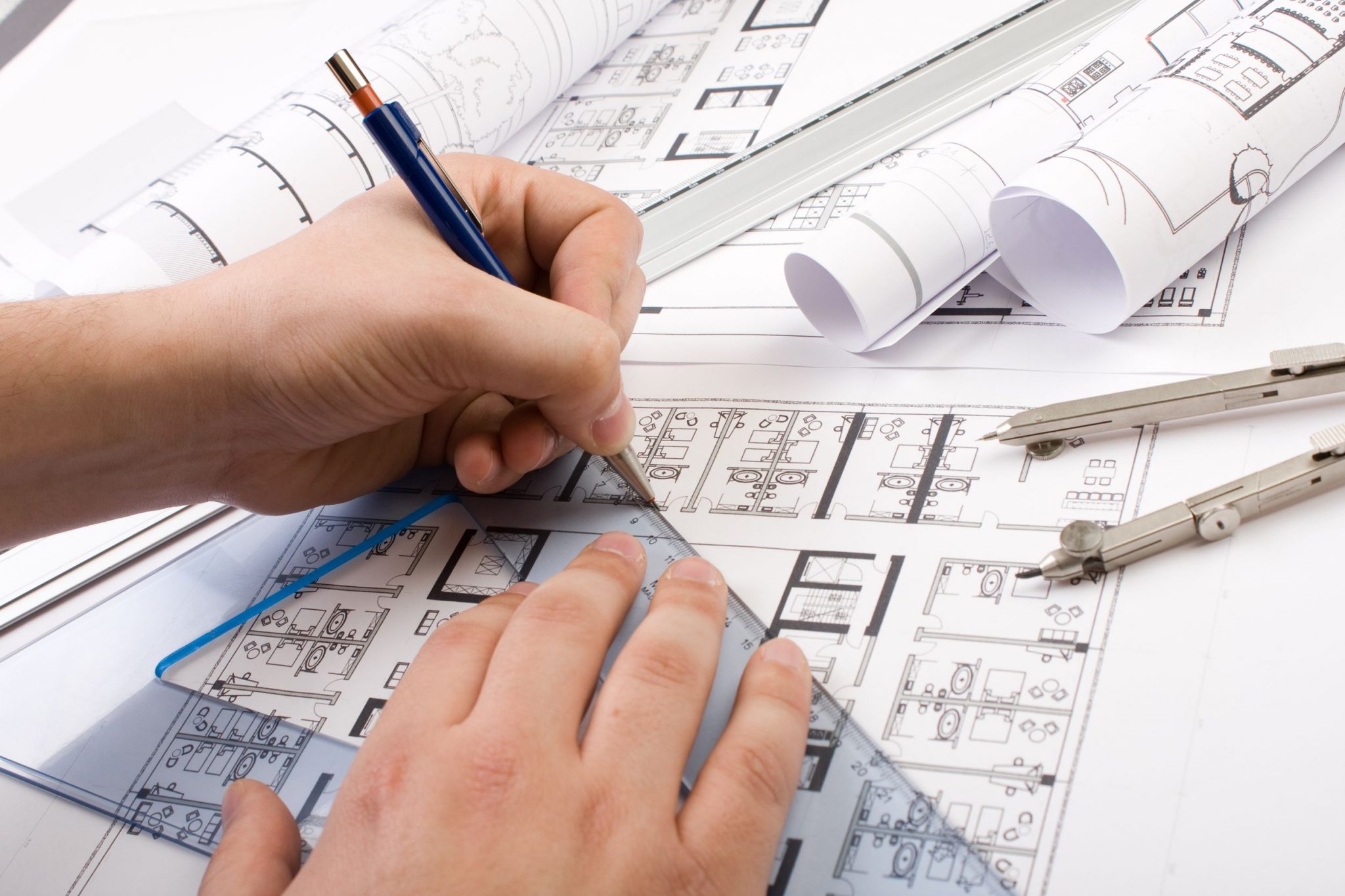


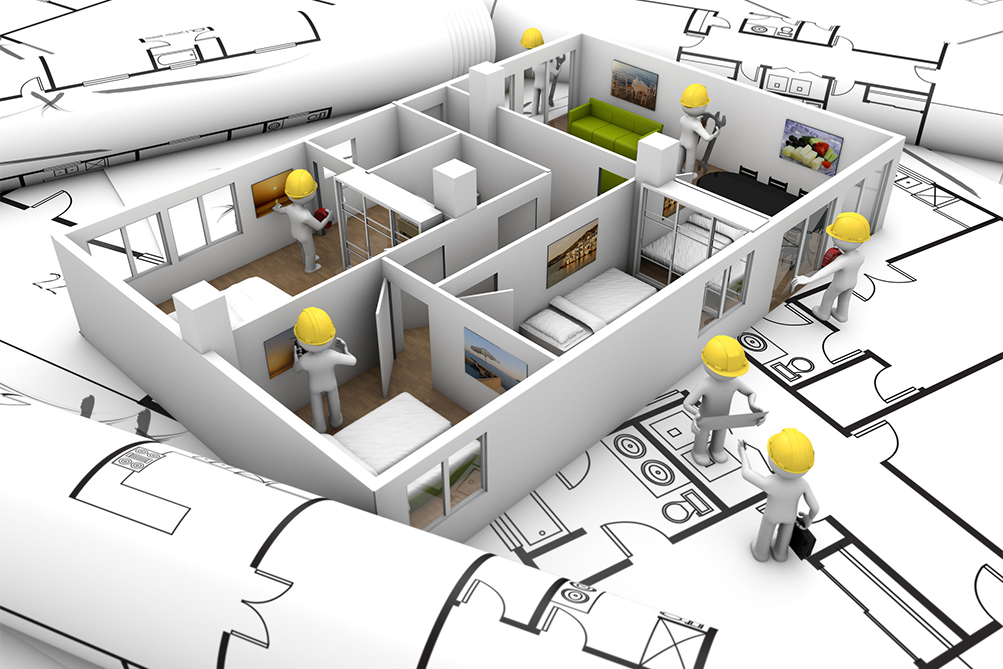


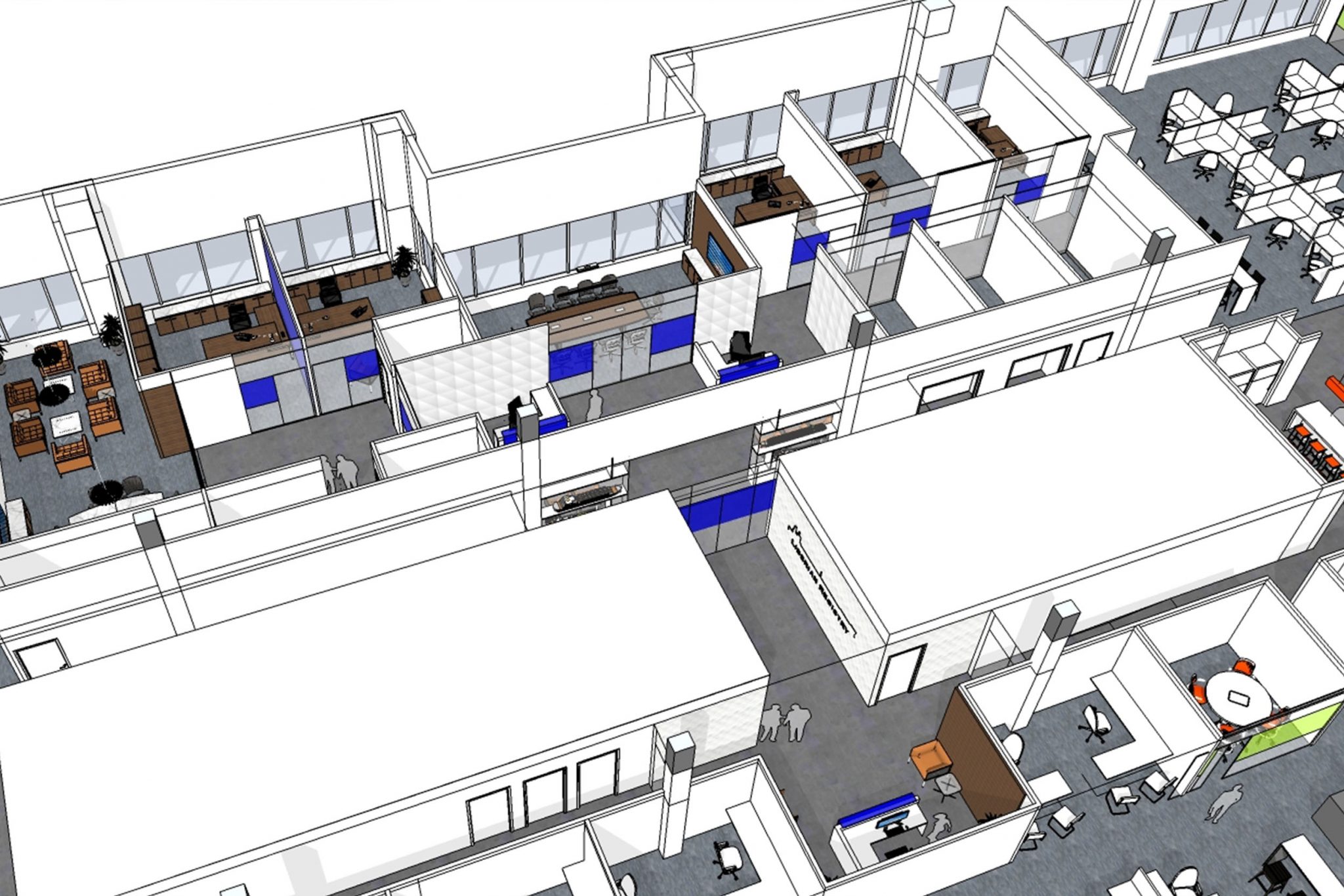

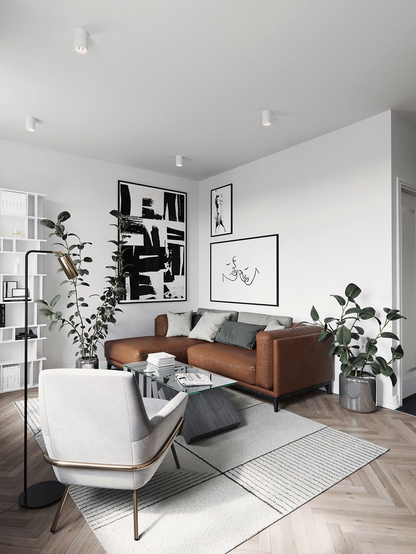




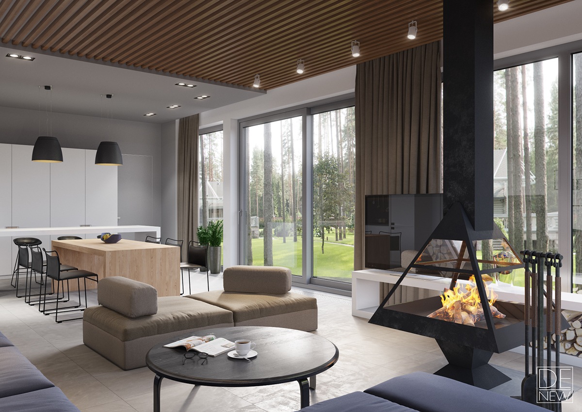


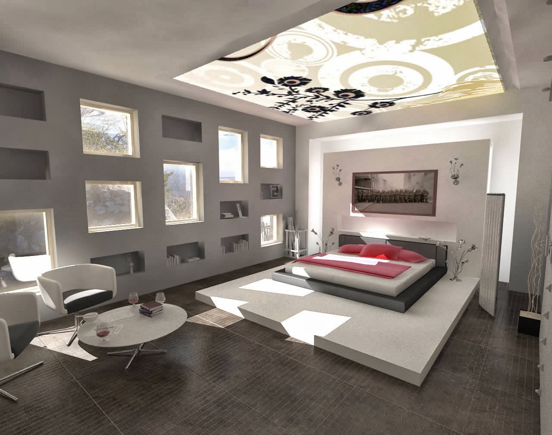
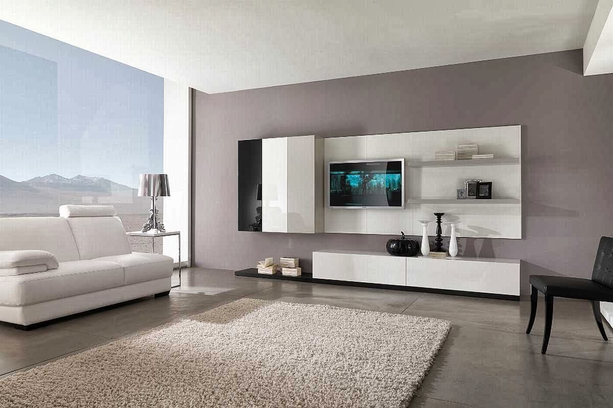



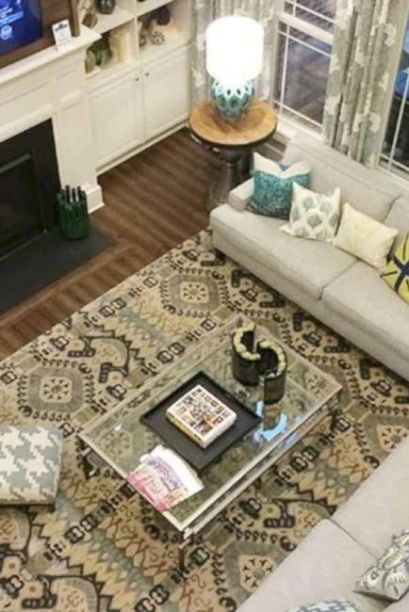





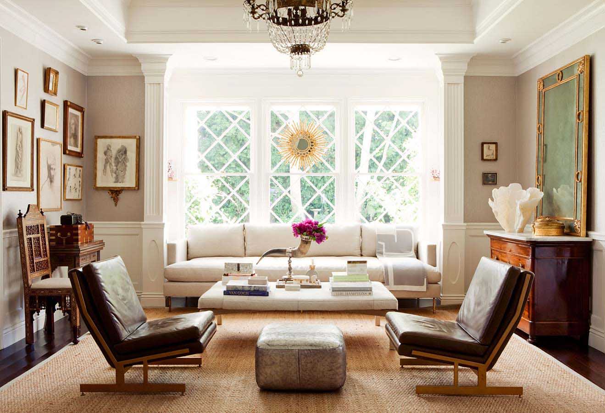


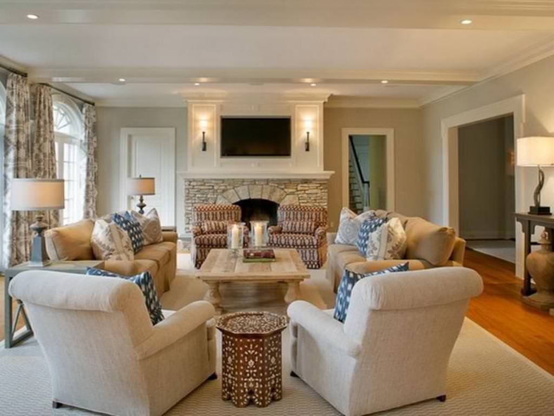





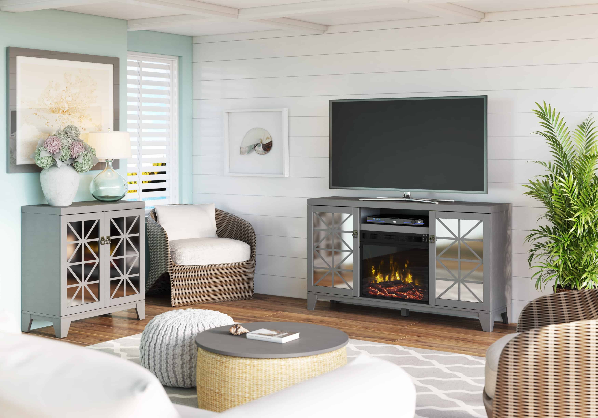

/GettyImages-842254818-5bfc267446e0fb00260a3348.jpg)
