Are you looking to update and expand your kitchen and dining room? Consider extending your kitchen into the dining room for a more spacious and functional layout. Not sure where to start? Here are 10 ideas to inspire your kitchen and dining room extension project. Kitchen and Dining Room Extension Ideas
Extending your kitchen into the dining room may seem like a daunting task, but with the right planning and execution, it can be a seamless process. Start by consulting with a professional contractor to determine the feasibility of your project. They can also help you navigate any necessary permits and regulations. How to Extend Your Kitchen into the Dining Room
Before starting your kitchen and dining room extension, there are a few things to consider. Think about the flow of your space and how the extension will affect it. Also, consider the structural changes that may be necessary, such as removing walls or adding support beams. It's also important to factor in the cost and timeline of the project. Extending Your Kitchen into the Dining Room: What to Consider
The cost of extending your kitchen into the dining room will vary depending on the size and scope of your project. On average, homeowners can expect to spend between $20,000 to $50,000 for a basic extension. However, more extensive renovations can cost upwards of $100,000. Kitchen and Dining Room Extension Cost
Planning is key to a successful kitchen and dining room extension. Make sure to communicate clearly with your contractor and have a detailed plan in place before starting any construction. Also, don't be afraid to get creative with your design and make the most of the space you have. Tips for a Successful Kitchen and Dining Room Extension
One of the main benefits of extending your kitchen into the dining room is the opportunity to create an open plan layout. This not only makes the space feel larger and more cohesive, but it also allows for better flow and functionality. Consider incorporating an island or breakfast bar to define the space and add extra seating. Creating an Open Plan Kitchen and Dining Room
To make the most of your extended kitchen and dining room, consider incorporating space-saving designs. This can include built-in cabinets and shelves, as well as utilizing vertical space for storage. You can also opt for a smaller dining table or banquette seating to maximize floor space. Maximizing Space: Kitchen and Dining Room Extension Designs
Aside from creating a more open and functional space, extending your kitchen into the dining room has many other benefits. It can increase the value of your home, provide more natural light, and make entertaining and everyday living easier. Benefits of Extending Your Kitchen into the Dining Room
Here is a general step-by-step guide for extending your kitchen into the dining room: Step-by-Step Guide to Extending Your Kitchen into the Dining Room
To truly see the potential of a kitchen and dining room extension, take a look at some before and after transformations. These projects not only add value and functionality to the home but also create beautiful and modern living spaces. In conclusion, extending your kitchen into the dining room can be a great way to update and improve your home. With proper planning and execution, you can create a spacious, functional, and stylish space that you and your family will love. So start brainstorming and get ready to transform your home with a kitchen and dining room extension. Before and After: Kitchen and Dining Room Extension Transformations
Maximizing Space and Functionality: How to Extend Your Kitchen into Your Dining Room

Transforming Your House into a Home
 When it comes to designing your dream home, there are a multitude of factors to consider. From the layout and flow of each room, to the colors and finishes that will bring your vision to life, every decision plays a role in creating a space that reflects your unique style and meets your needs. One area of the house that often receives special attention is the kitchen. As the heart of the home, the kitchen is where memories are made and delicious meals are prepared. However, many homeowners find themselves limited by a lack of space in their kitchen. If you're looking to expand your kitchen and create a more functional and inviting space, one option to consider is extending it into your dining room.
When it comes to designing your dream home, there are a multitude of factors to consider. From the layout and flow of each room, to the colors and finishes that will bring your vision to life, every decision plays a role in creating a space that reflects your unique style and meets your needs. One area of the house that often receives special attention is the kitchen. As the heart of the home, the kitchen is where memories are made and delicious meals are prepared. However, many homeowners find themselves limited by a lack of space in their kitchen. If you're looking to expand your kitchen and create a more functional and inviting space, one option to consider is extending it into your dining room.
The Benefits of Combining Your Kitchen and Dining Room
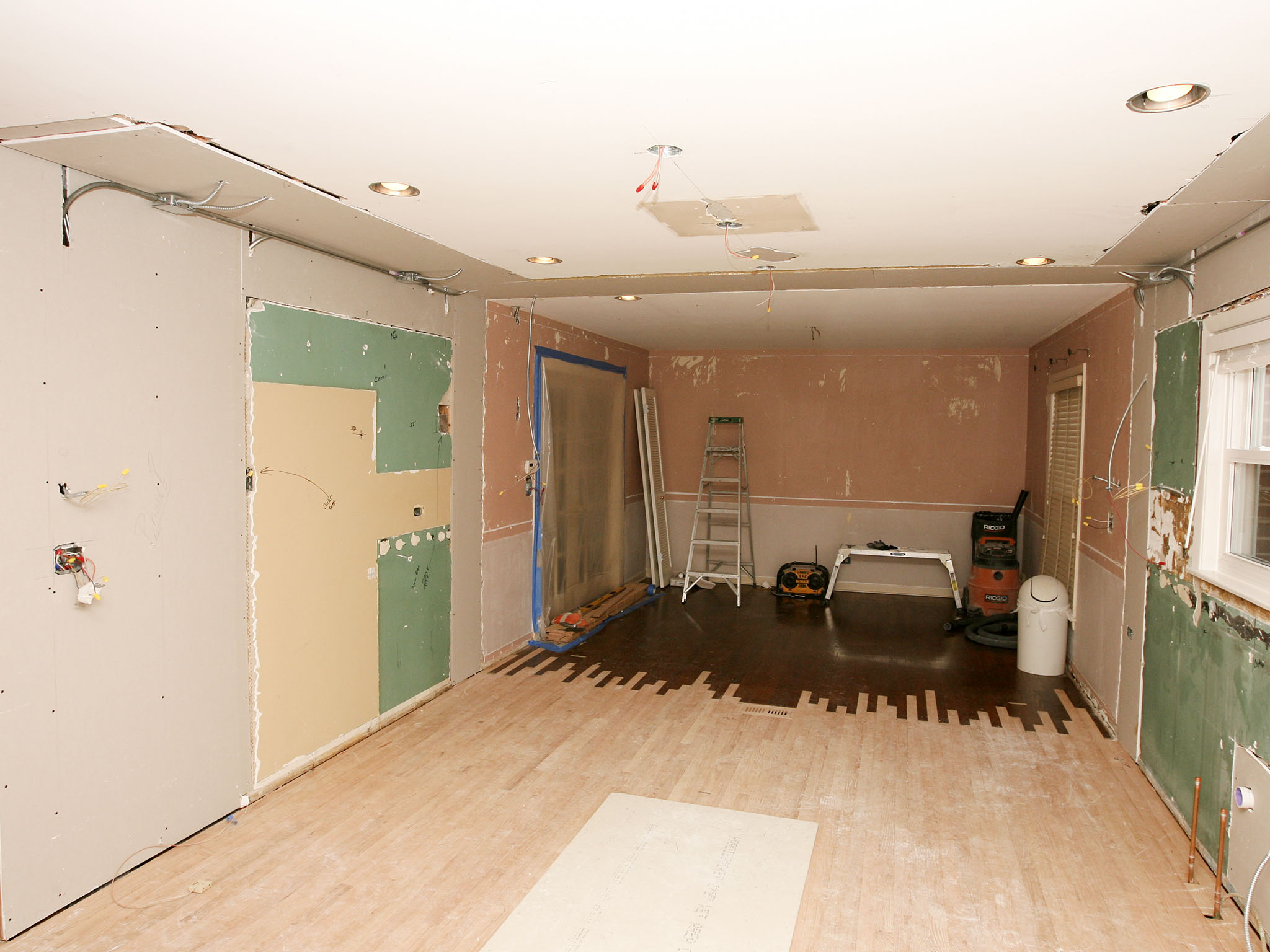 Combining your kitchen and dining room may seem like a major undertaking, but the benefits are well worth it. By removing the wall that separates these two areas, you can create a more open and spacious floor plan. This not only makes the space feel larger, but it also allows for better flow and communication between the kitchen and dining areas. Additionally, extending your kitchen into the dining room can provide you with more countertop and storage space, making meal prep and entertaining easier and more enjoyable.
Extending your kitchen into your dining room also allows for more flexibility in your layout and design choices. You can create a cohesive and seamless look by using the same cabinetry, flooring, and finishes in both areas. This not only adds visual appeal, but it also creates a sense of unity throughout your home.
Combining your kitchen and dining room may seem like a major undertaking, but the benefits are well worth it. By removing the wall that separates these two areas, you can create a more open and spacious floor plan. This not only makes the space feel larger, but it also allows for better flow and communication between the kitchen and dining areas. Additionally, extending your kitchen into the dining room can provide you with more countertop and storage space, making meal prep and entertaining easier and more enjoyable.
Extending your kitchen into your dining room also allows for more flexibility in your layout and design choices. You can create a cohesive and seamless look by using the same cabinetry, flooring, and finishes in both areas. This not only adds visual appeal, but it also creates a sense of unity throughout your home.
Design Considerations
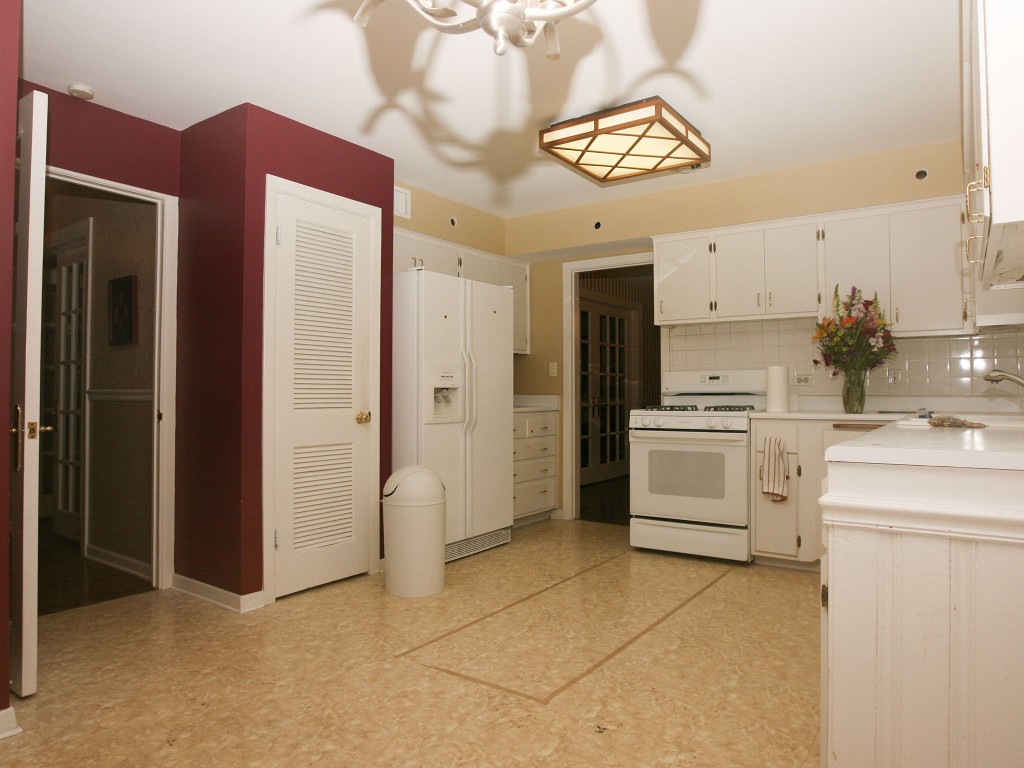 Before beginning the process of extending your kitchen into your dining room, there are a few key design considerations to keep in mind. First, you'll need to determine the amount of space you have to work with. Measure the area carefully and consult with a professional to ensure your plans are feasible. You'll also need to consider the existing layout of your kitchen and how it will integrate with the dining area.
It's important to have a clear vision of how you want your new space to function and flow so that you can make the most of the available space.
Before beginning the process of extending your kitchen into your dining room, there are a few key design considerations to keep in mind. First, you'll need to determine the amount of space you have to work with. Measure the area carefully and consult with a professional to ensure your plans are feasible. You'll also need to consider the existing layout of your kitchen and how it will integrate with the dining area.
It's important to have a clear vision of how you want your new space to function and flow so that you can make the most of the available space.
Bringing Your Vision to Life
 Once you have a solid plan in place, it's time to bring your vision to life. This is where a professional contractor or designer can be an invaluable asset. They can help you navigate the various design and construction processes and ensure that your project is completed efficiently and to your satisfaction. With their expertise and knowledge, you can create a beautiful and functional space that truly reflects your personal style and meets all of your kitchen and dining needs.
Once you have a solid plan in place, it's time to bring your vision to life. This is where a professional contractor or designer can be an invaluable asset. They can help you navigate the various design and construction processes and ensure that your project is completed efficiently and to your satisfaction. With their expertise and knowledge, you can create a beautiful and functional space that truly reflects your personal style and meets all of your kitchen and dining needs.
In Conclusion
 By extending your kitchen into your dining room, you can create a more open and functional space that is perfect for entertaining, cooking, and spending time with loved ones. With careful planning and the help of a professional, you can transform your house into a home that is both beautiful and practical.
So go ahead, take the first step towards creating your dream kitchen and dining area. You won't regret it!
By extending your kitchen into your dining room, you can create a more open and functional space that is perfect for entertaining, cooking, and spending time with loved ones. With careful planning and the help of a professional, you can transform your house into a home that is both beautiful and practical.
So go ahead, take the first step towards creating your dream kitchen and dining area. You won't regret it!
















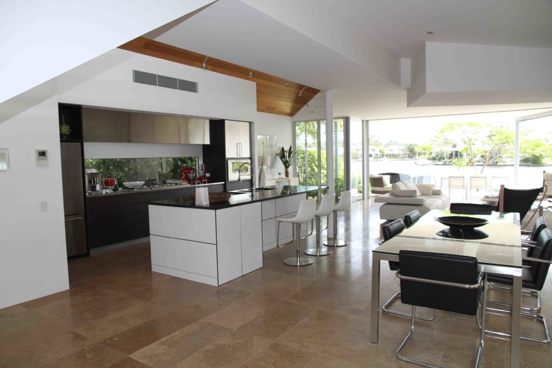
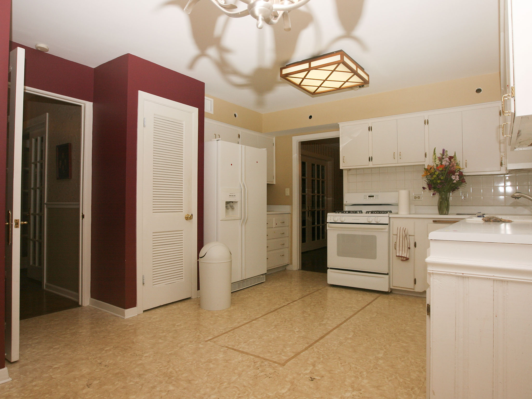
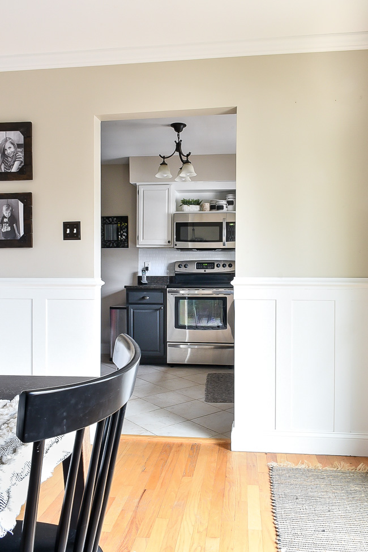




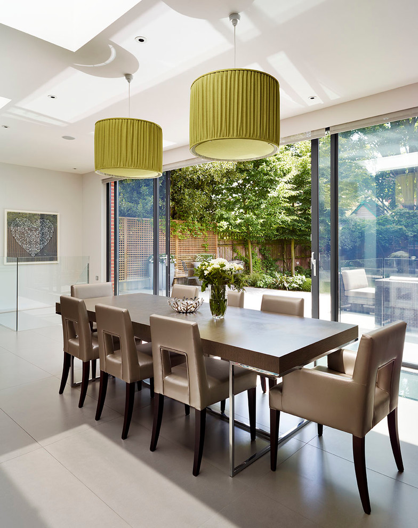



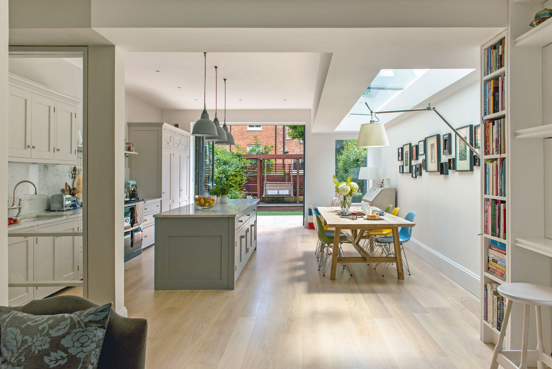








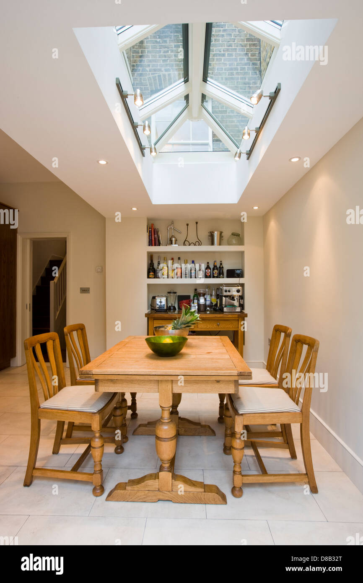
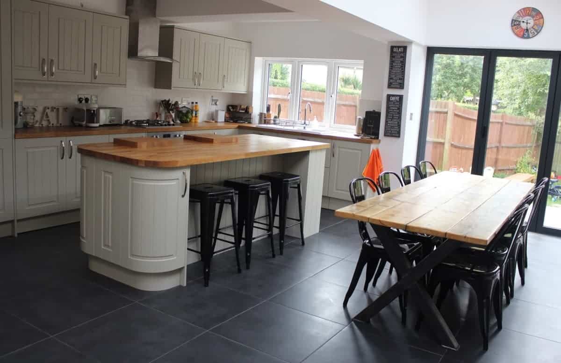


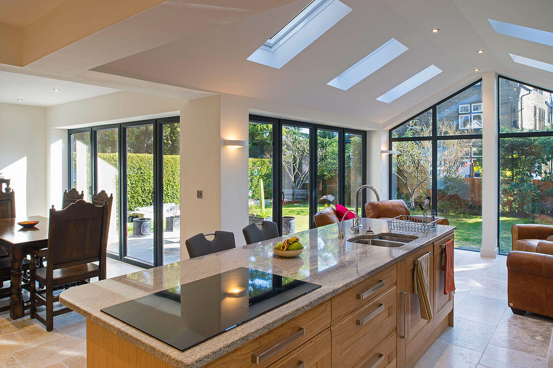

















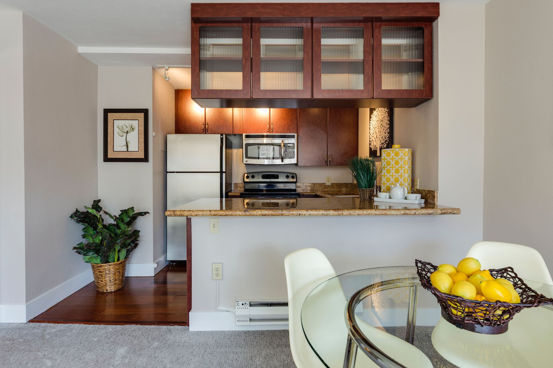


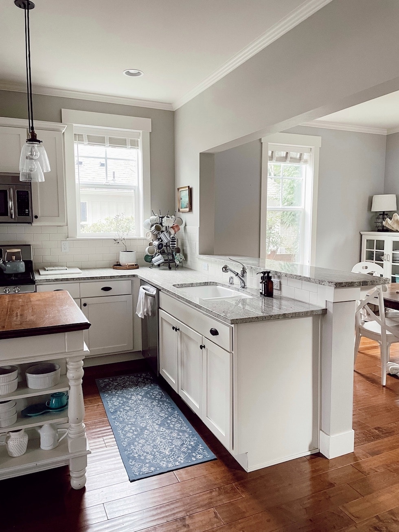

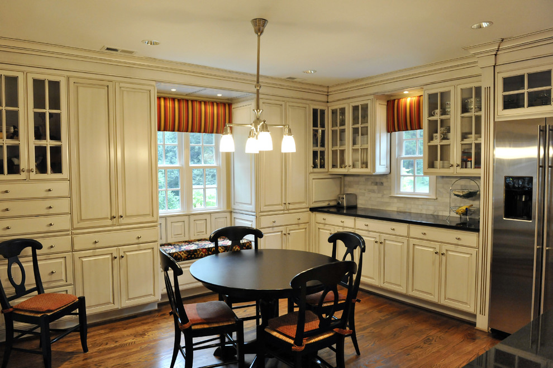
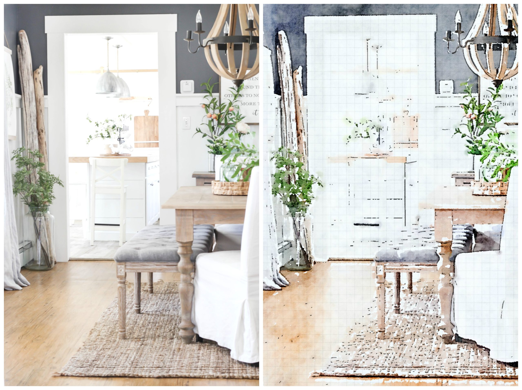

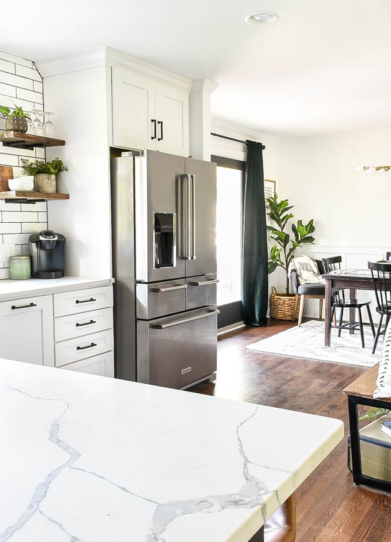

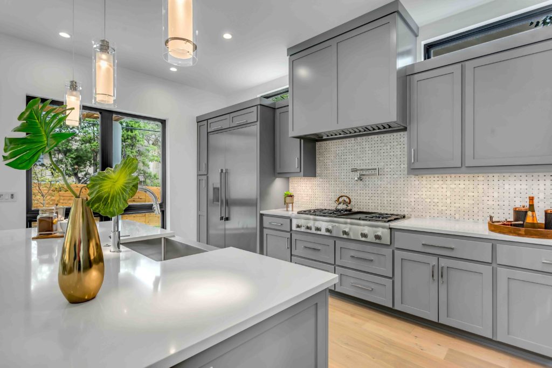


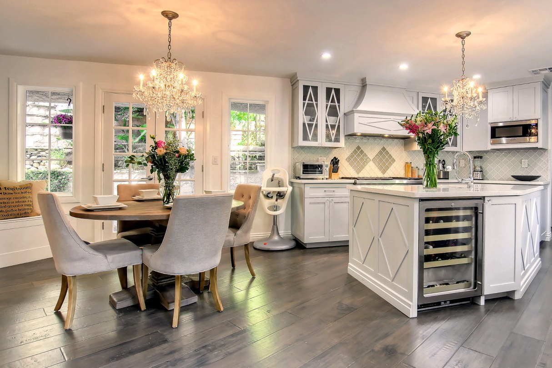
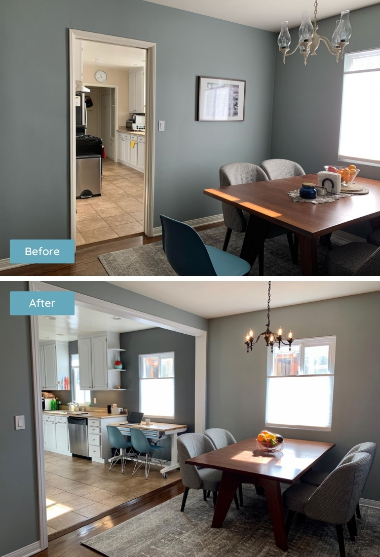
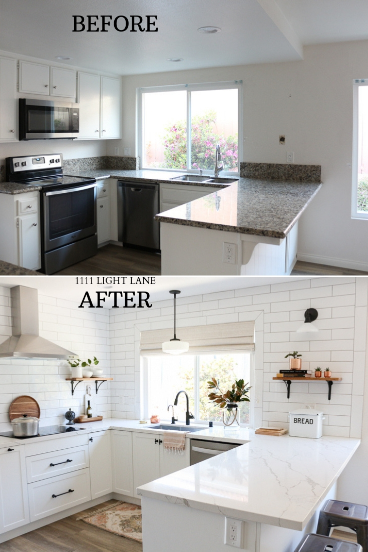

/light-blue-modern-kitchen-CWYoBOsD4ZBBskUnZQSE-l-97a7f42f4c16473a83cd8bc8a78b673a.jpg)



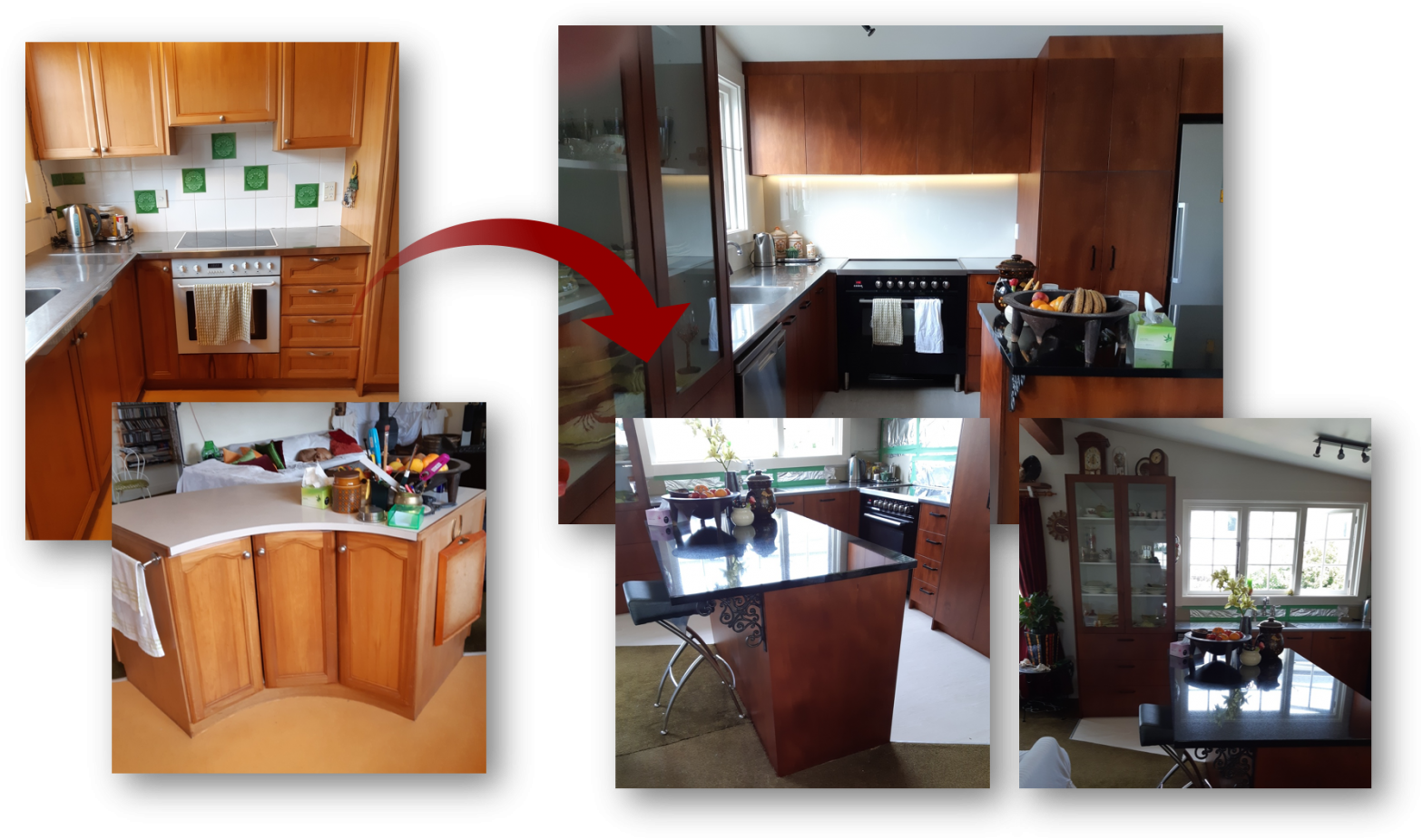


/Primary_Images-a885ad380d8b4cf693e1a2489fed2b51.jpg)




