Home Designer Suite is a popular and comprehensive kitchen design software that offers a wide range of tools and features for creating your dream kitchen. It has a user-friendly interface and allows you to visualize your ideas and make changes in real-time. With its 3D rendering capabilities, you can see your kitchen design come to life before even starting the renovation process. The software also offers extensive libraries of kitchen cabinets, appliances, and other fittings to choose from, making it easy to create a customized and functional kitchen.1. Home Designer Suite
For those who prefer a more hands-on approach to designing their kitchen, SketchUp is the perfect software. With its intuitive and easy-to-use interface, you can design your kitchen in 3D by simply drawing your ideas on the screen. You can add details such as walls, cabinets, appliances, and even furniture to get a realistic view of your finished kitchen. It also offers a vast library of pre-made kitchen models to choose from, making the design process quicker and hassle-free.2. SketchUp
Known for its professional-grade features and tools, Chief Architect is a top choice for architects and interior designers. It offers a powerful and detailed kitchen design module that allows you to create accurate and detailed 3D models of your dream kitchen. You can also add lighting, textures, and other design elements to get a realistic and visually appealing representation of your kitchen. The software also offers virtual walkthroughs, giving you a feel of how your kitchen will look and function.3. Chief Architect
RoomSketcher is a versatile and user-friendly kitchen design software that is suitable for both professionals and DIY enthusiasts. It offers a wide range of design tools, including 2D and 3D floor plans, to help you create your dream kitchen with ease. You can experiment with different layouts, colors, and materials to find the perfect design for your space. The software also has a built-in feature that allows you to create a shopping list of all the items used in your design, making the renovation process more organized.4. RoomSketcher
If you are a fan of IKEA furniture and want to incorporate it into your kitchen design, then the IKEA Home Planner is the perfect software for you. It allows you to design your kitchen using IKEA products and offers a user-friendly interface to make the process simple and fun. You can choose from a variety of kitchen layouts and customize them with different cabinet styles, colors, and accessories. The software also has a price tag feature that calculates the total cost of your design, making it easy to stick to your budget.5. IKEA Home Planner
Punch! Home & Landscape Design is a comprehensive software that not only allows you to design your kitchen but also your entire home and outdoor space. It offers a vast library of materials, textures, and objects to choose from, giving you endless design possibilities. With its advanced rendering capabilities, you can get a photorealistic view of your kitchen design and make changes in real-time. The software also has a user-friendly interface, making it suitable for beginners and professionals alike.6. Punch! Home & Landscape Design
For those who prefer a simpler and more straightforward approach to kitchen design, SmartDraw is an excellent choice. It offers drag-and-drop tools and templates to help you create your kitchen design quickly and easily. You can choose from a variety of layouts and styles and customize them with different colors and finishes. The software also has a collaboration feature, allowing you to share your design with others and get their feedback before finalizing your dream kitchen.7. SmartDraw
HGTV Home Design & Remodeling Suite is a popular kitchen design software that offers a user-friendly interface and a wide range of tools and features. It has an extensive library of customizable kitchen templates and a wide range of materials and finishes to choose from. With its 3D rendering capabilities, you can see your kitchen design from different angles and make changes to create the perfect space. The software also offers budgeting and cost estimation features, making it easier to plan and stick to your budget.8. HGTV Home Design & Remodeling Suite
For professional kitchen designers and architects, 2020 Design is a powerful and feature-rich software that offers advanced tools and capabilities. It allows you to create detailed and accurate 3D models of your kitchen, complete with lighting, textures, and other design elements. You can also add custom cabinetry, appliances, and other fittings to create a truly personalized kitchen design. The software also has a virtual reality feature, allowing you to experience your kitchen design in a more immersive way.9. 2020 Design
Planner 5D is a user-friendly and versatile kitchen design software that offers both 2D and 3D design tools. It has a drag-and-drop interface that allows you to create your kitchen design quickly and easily. You can choose from a variety of layouts, colors, and materials to create a customized design that suits your style and needs. The software also has a feature that allows you to view your design in real-time, making it easier to make changes and adjustments as needed. With these top 10 dream kitchen design software, creating your dream kitchen has never been easier. Whether you are a professional designer or a DIY enthusiast, these software options offer a wide range of tools and features to help you bring your vision to life. So go ahead and start designing your dream kitchen today!10. Planner 5D
The Ultimate Guide to Creating Your Dream Kitchen with Design Software
Introduction
 Designing a dream kitchen can be an overwhelming and time-consuming process. From choosing the right layout to selecting the perfect color scheme and appliances, there are countless decisions to be made. However, with the advancement of technology,
dream kitchen design software
has made the process easier and more efficient. In this article, we will guide you through the benefits of using design software for your kitchen and how it can help you bring your dream kitchen to life.
Designing a dream kitchen can be an overwhelming and time-consuming process. From choosing the right layout to selecting the perfect color scheme and appliances, there are countless decisions to be made. However, with the advancement of technology,
dream kitchen design software
has made the process easier and more efficient. In this article, we will guide you through the benefits of using design software for your kitchen and how it can help you bring your dream kitchen to life.
Benefits of Using Dream Kitchen Design Software
 One of the main advantages of using design software for your kitchen is the ability to visualize your ideas in a 3D space. This allows you to see exactly how your kitchen will look before any construction or installation takes place. With the help of
professional design software
, you can create a digital model of your kitchen, experiment with different layouts and styles, and make necessary changes before committing to a final design.
Moreover,
dream kitchen design software
also offers a wide range of customization options. You can choose from various cabinet styles, countertops, backsplash, and flooring options, as well as appliances and fixtures. This allows you to tailor your kitchen design to fit your personal style and needs. Additionally, design software also provides accurate measurements and cost estimates, giving you a realistic idea of how much your dream kitchen will cost.
One of the main advantages of using design software for your kitchen is the ability to visualize your ideas in a 3D space. This allows you to see exactly how your kitchen will look before any construction or installation takes place. With the help of
professional design software
, you can create a digital model of your kitchen, experiment with different layouts and styles, and make necessary changes before committing to a final design.
Moreover,
dream kitchen design software
also offers a wide range of customization options. You can choose from various cabinet styles, countertops, backsplash, and flooring options, as well as appliances and fixtures. This allows you to tailor your kitchen design to fit your personal style and needs. Additionally, design software also provides accurate measurements and cost estimates, giving you a realistic idea of how much your dream kitchen will cost.
Design Software vs. Hiring a Professional
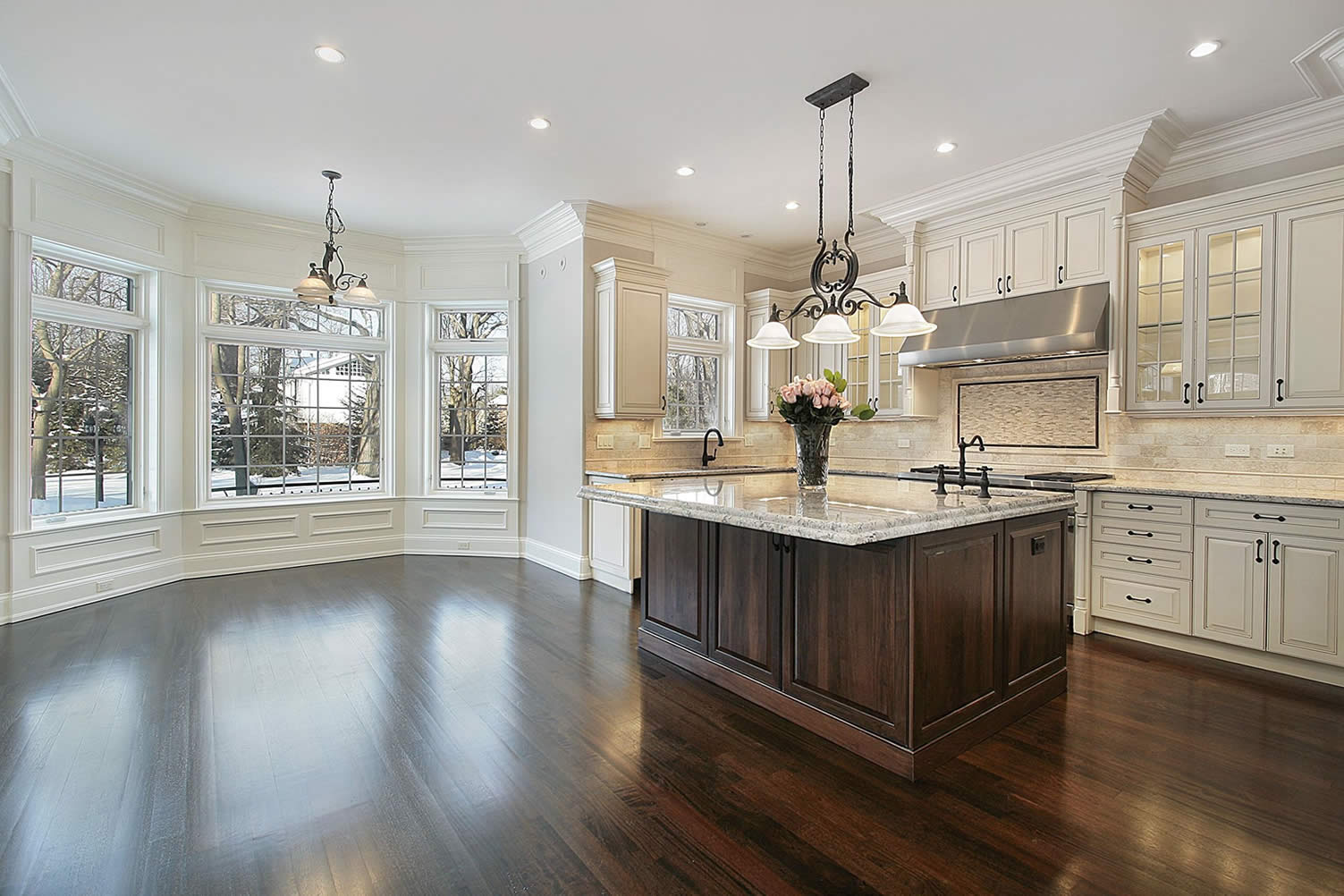 While hiring a professional designer may seem like the easier option, it can also be costly and time-consuming. With
dream kitchen design software
, you have the freedom to experiment and make changes to your design without any added expenses. You can also work on your own schedule and at your own pace, rather than coordinating with a designer's availability.
Furthermore, design software also allows you to have complete control over the design process. You can make decisions based on your personal preferences and budget without having to compromise with a designer's vision. This can result in a more personalized and satisfying end result.
While hiring a professional designer may seem like the easier option, it can also be costly and time-consuming. With
dream kitchen design software
, you have the freedom to experiment and make changes to your design without any added expenses. You can also work on your own schedule and at your own pace, rather than coordinating with a designer's availability.
Furthermore, design software also allows you to have complete control over the design process. You can make decisions based on your personal preferences and budget without having to compromise with a designer's vision. This can result in a more personalized and satisfying end result.
Conclusion
 In conclusion,
dream kitchen design software
has revolutionized the way we design and create our dream kitchens. With its advanced technology, customization options, and cost-effective benefits, it has become an essential tool for homeowners and designers alike. So if you're looking to design your dream kitchen, consider using design software to bring your vision to life.
In conclusion,
dream kitchen design software
has revolutionized the way we design and create our dream kitchens. With its advanced technology, customization options, and cost-effective benefits, it has become an essential tool for homeowners and designers alike. So if you're looking to design your dream kitchen, consider using design software to bring your vision to life.


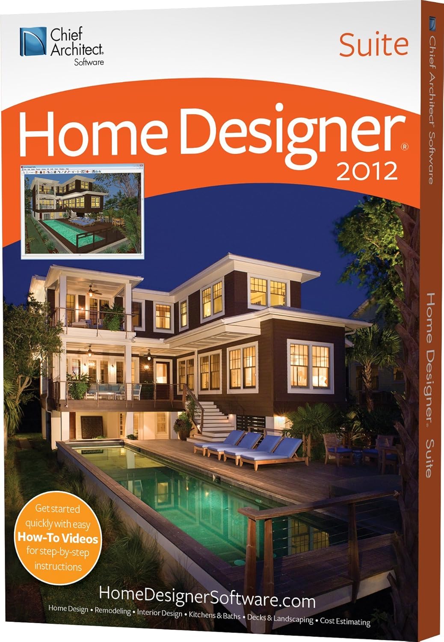

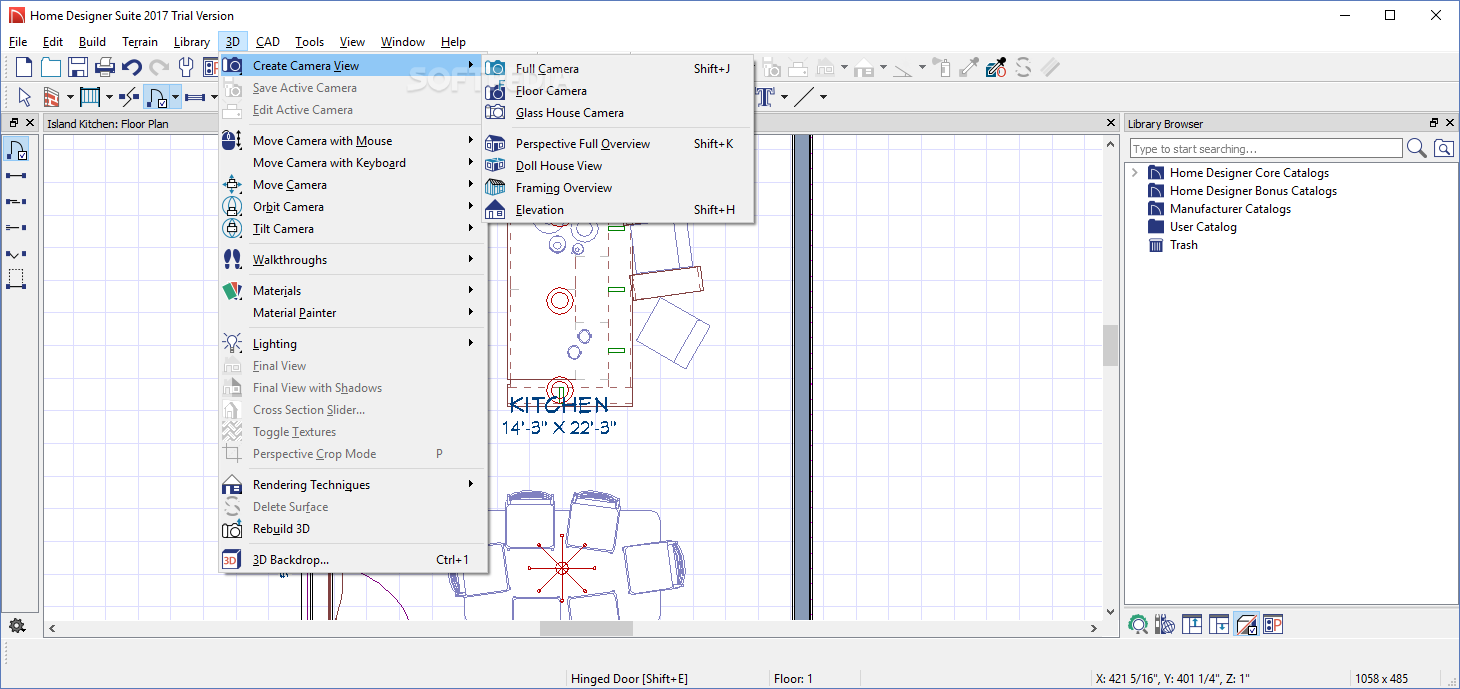


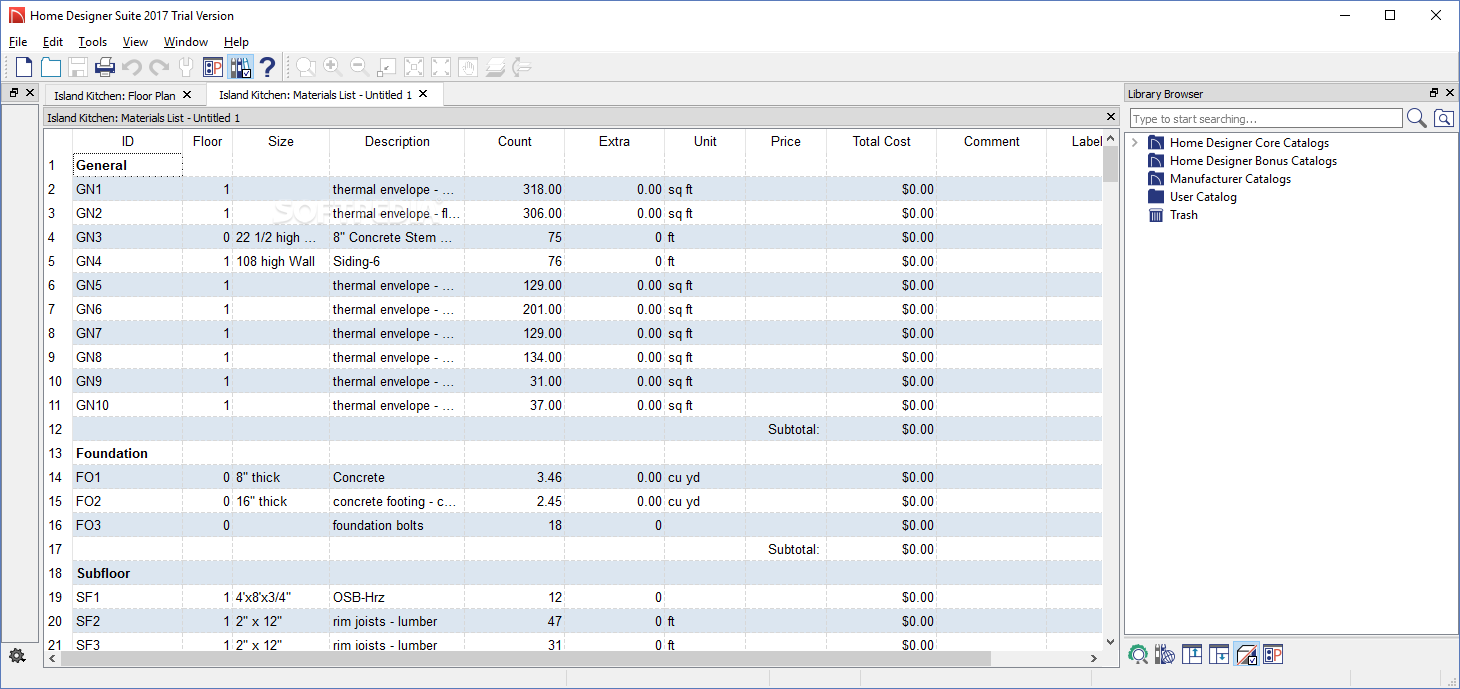
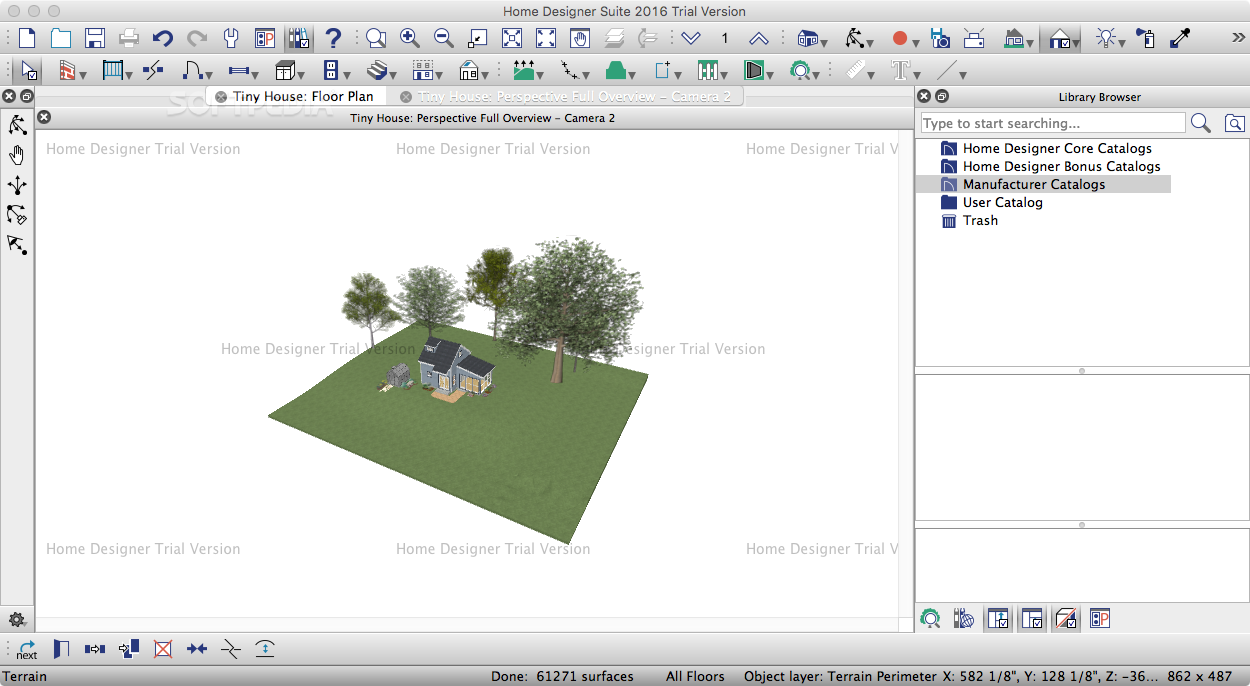

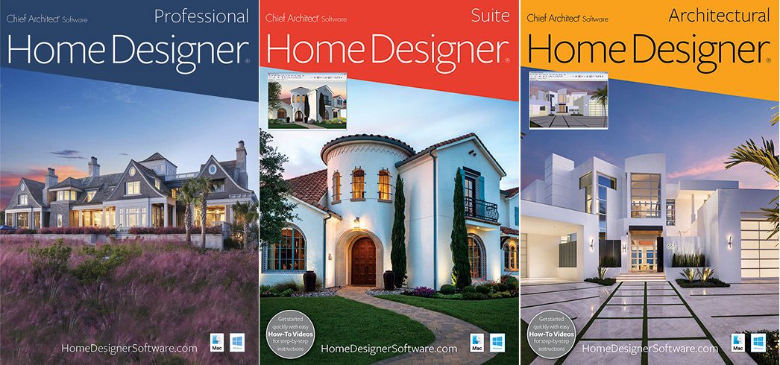

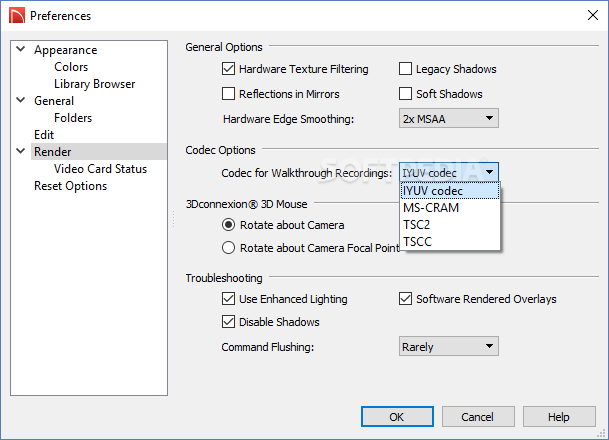








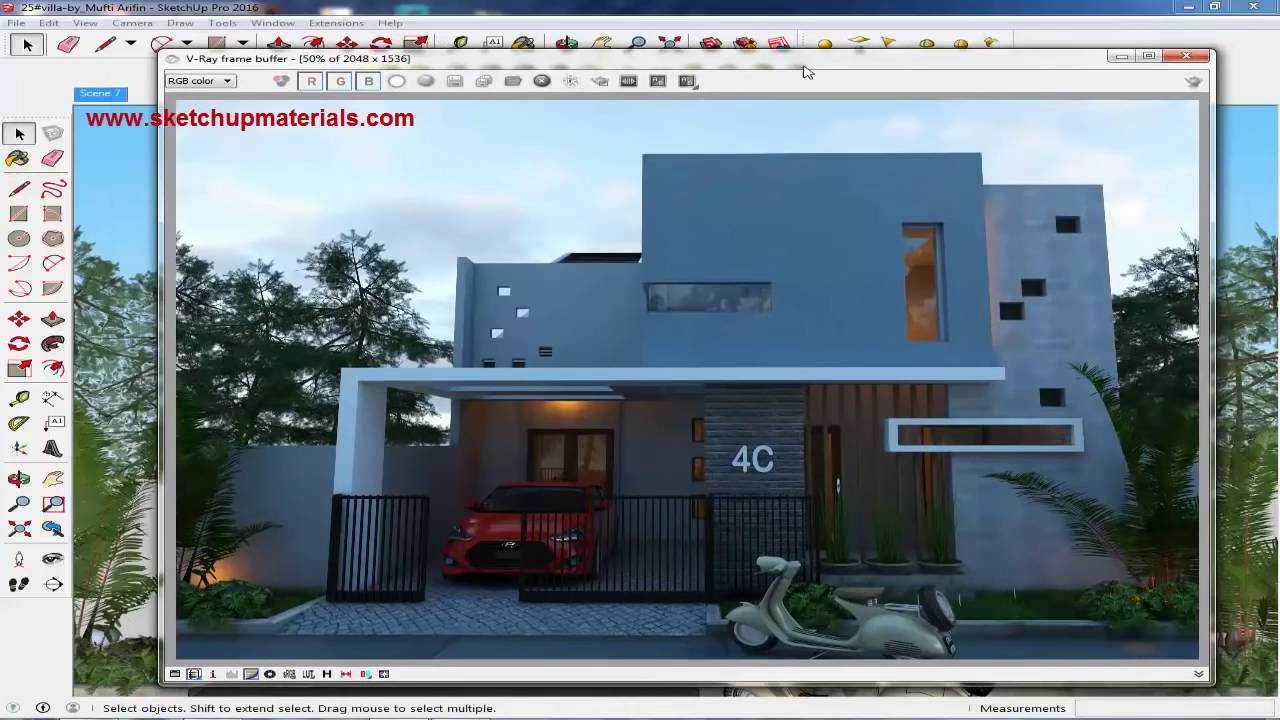




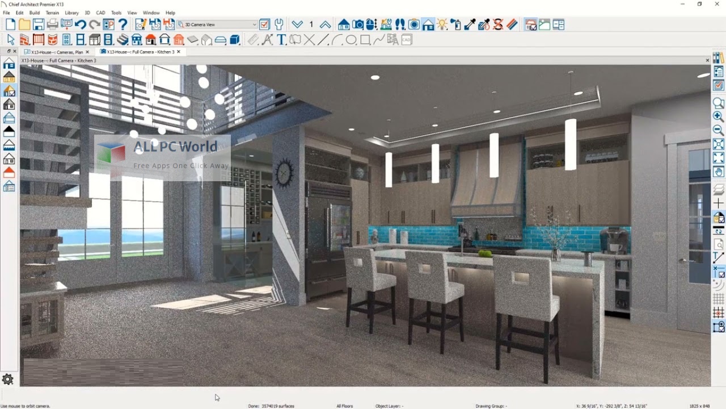













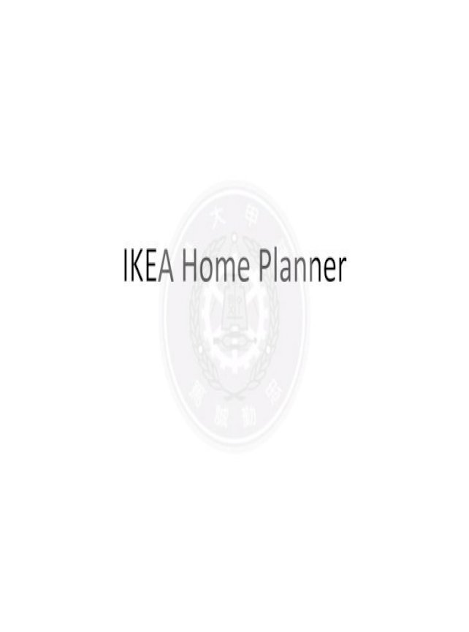





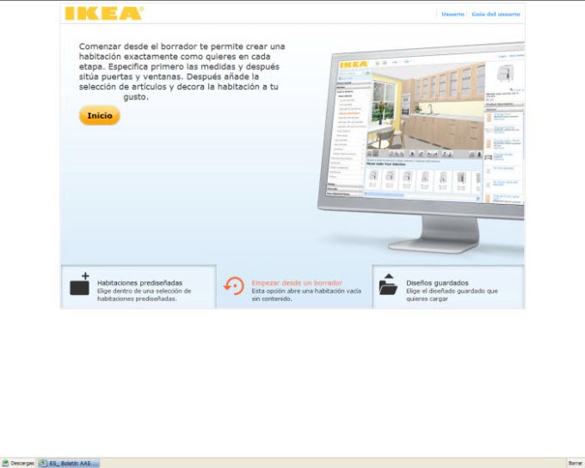



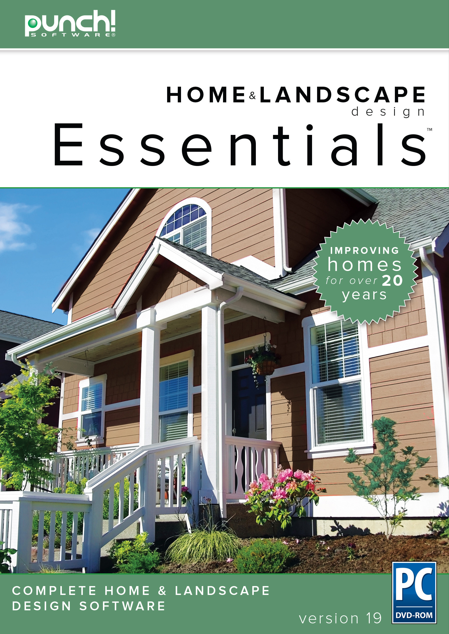



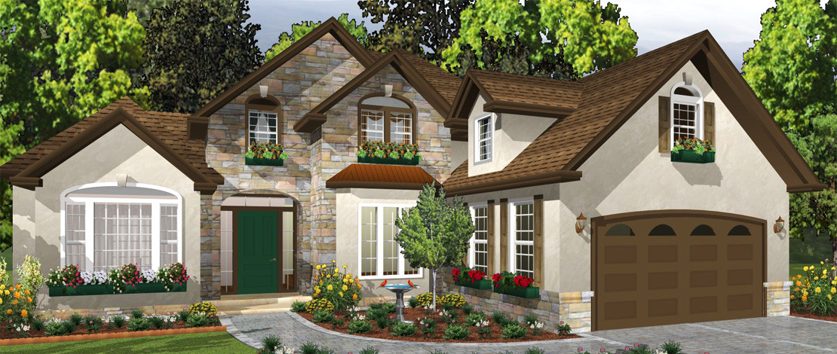














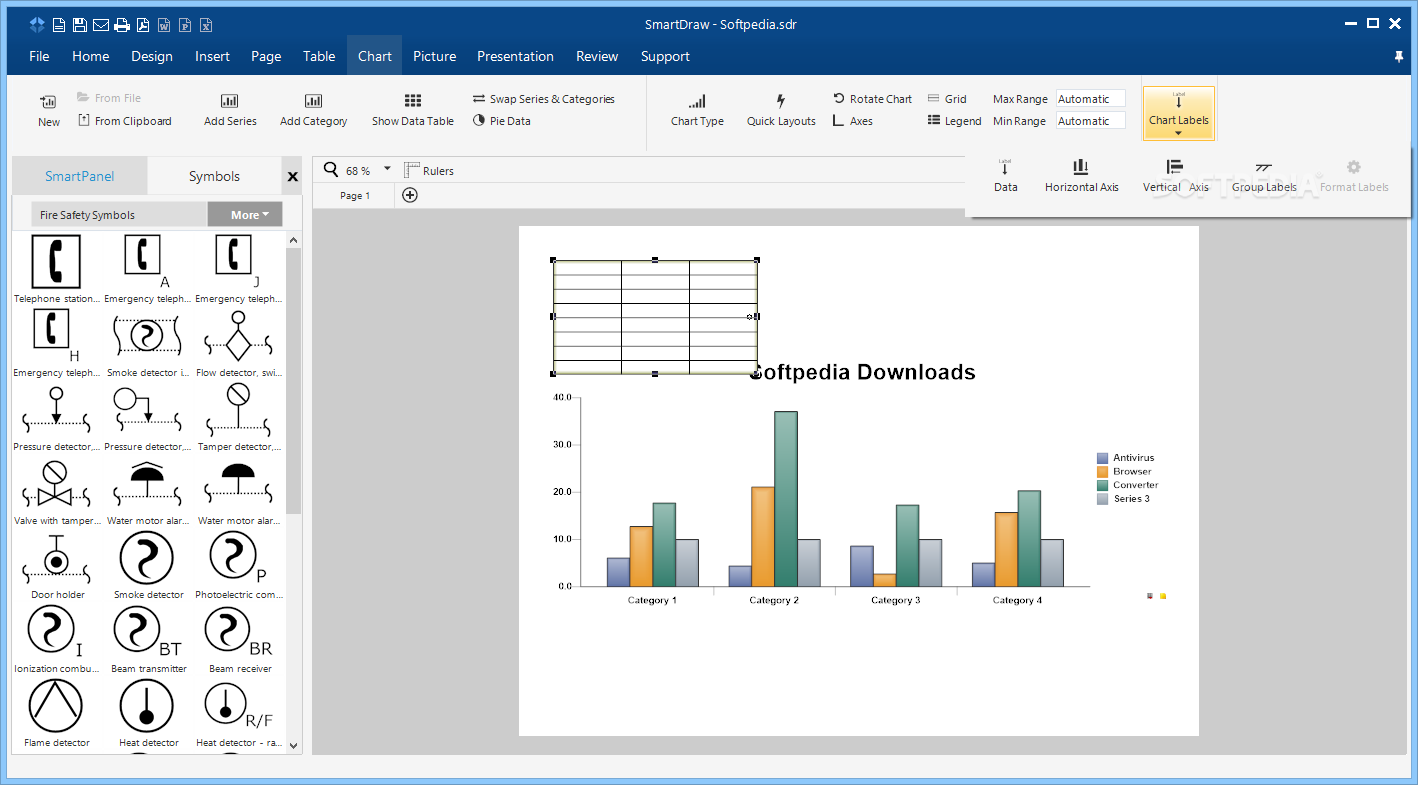

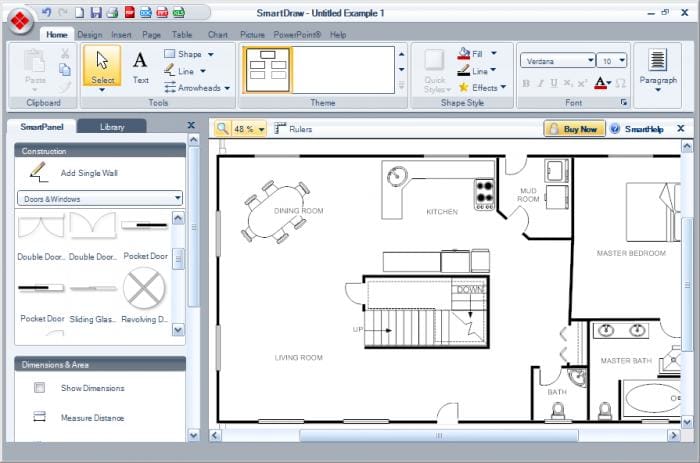







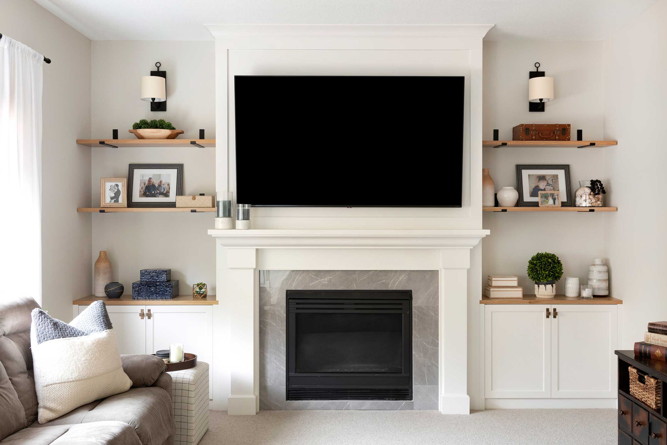
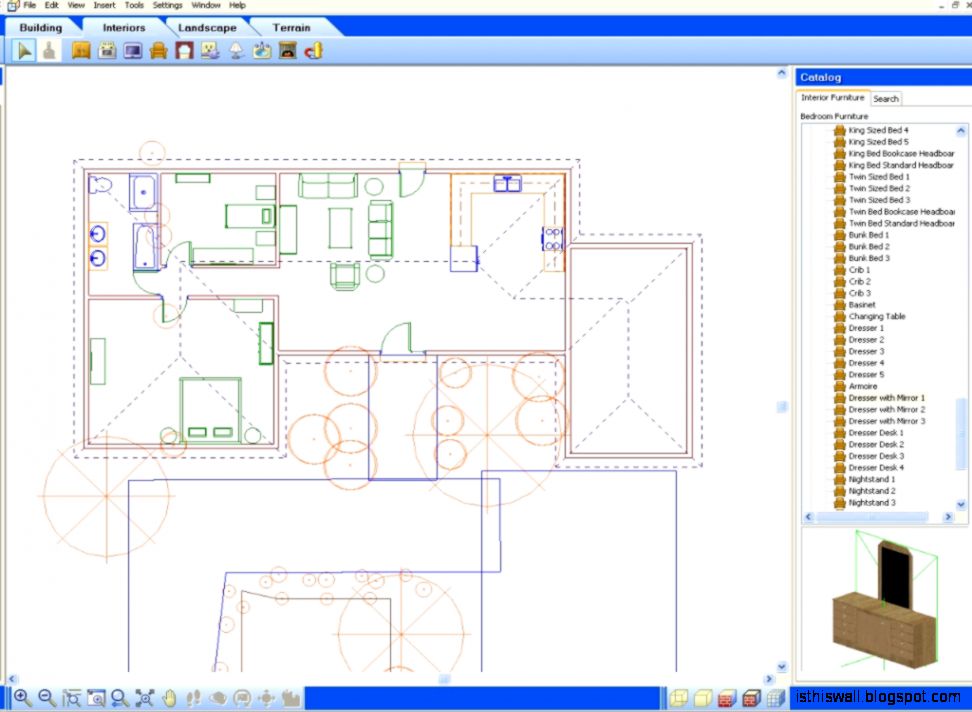



















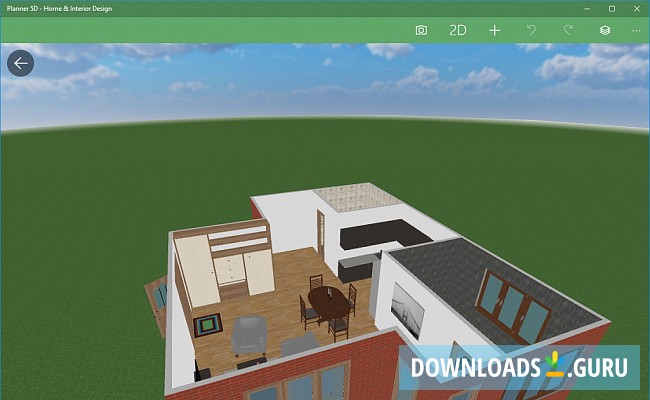
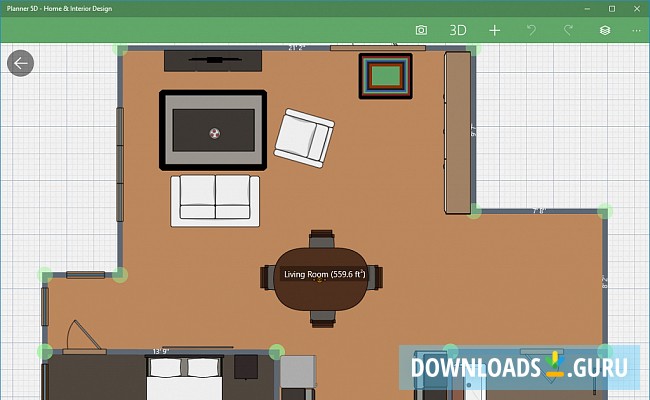

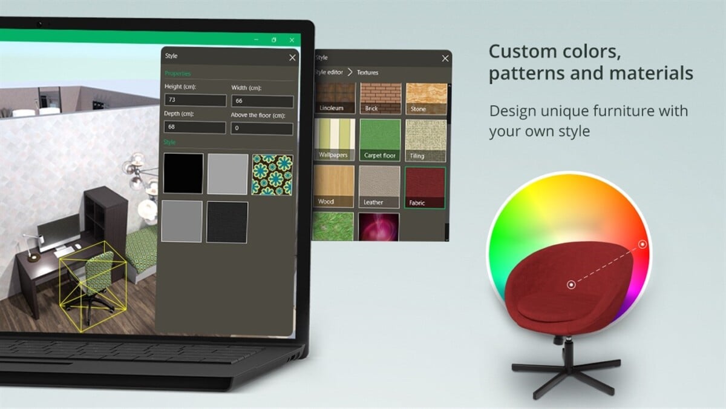

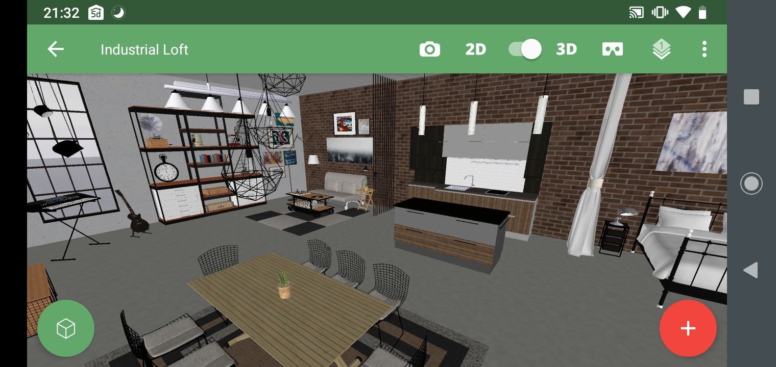
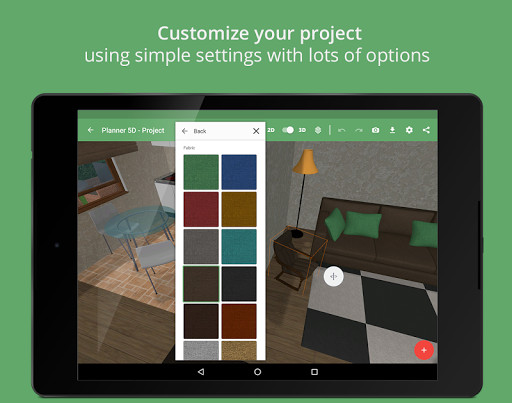

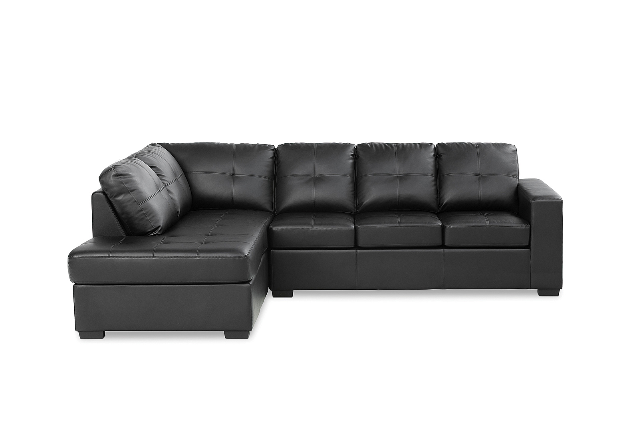

/GettyImages-1206150622-1c297aabd4a94f72a2675fc509306457.jpg)

