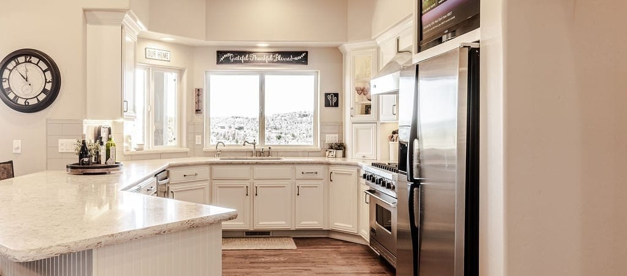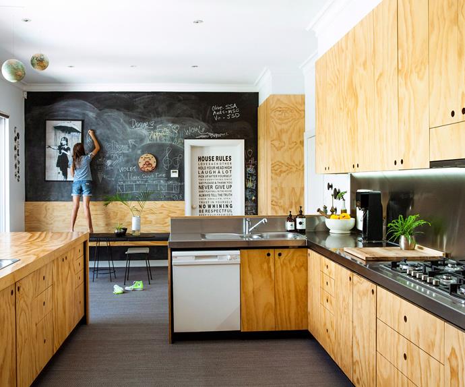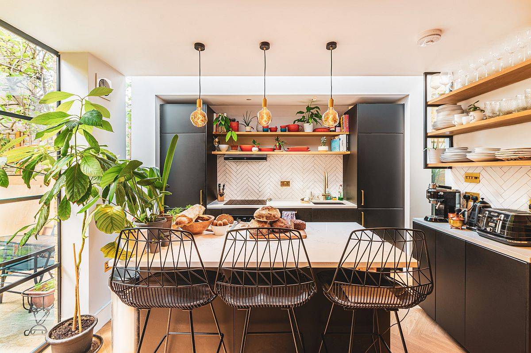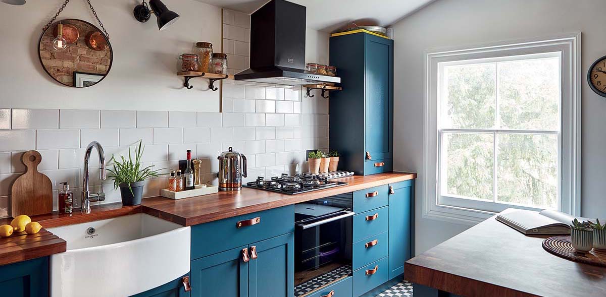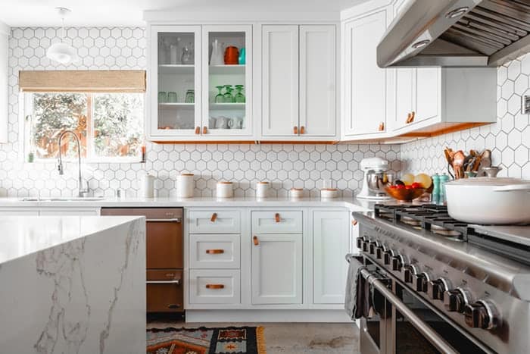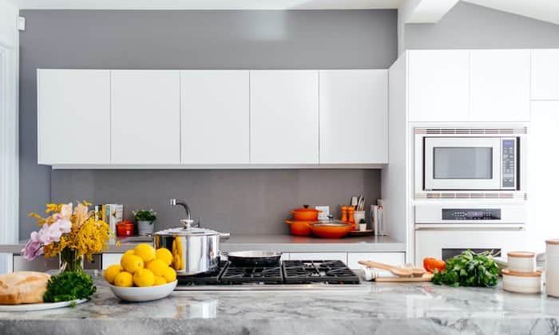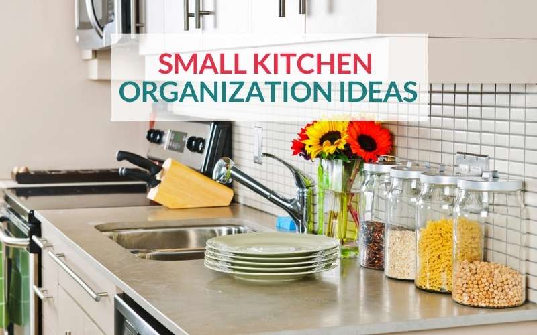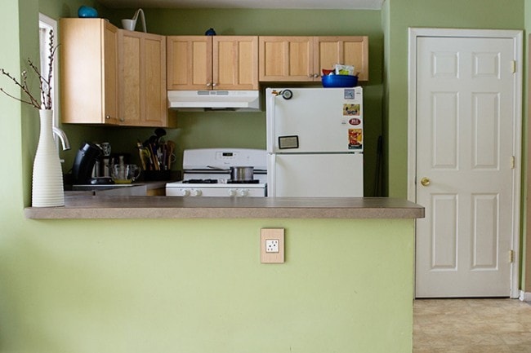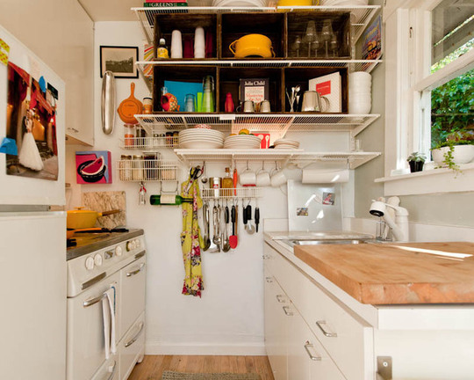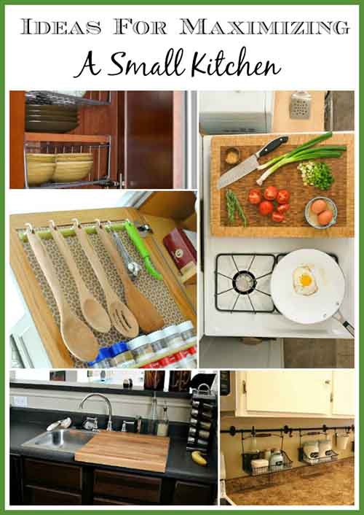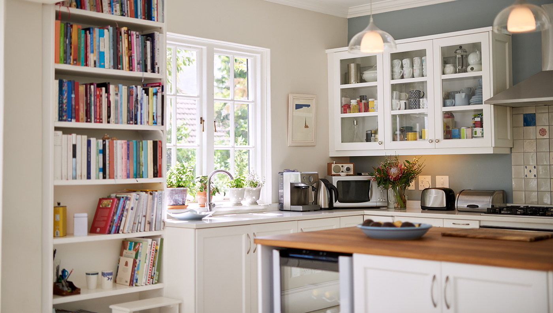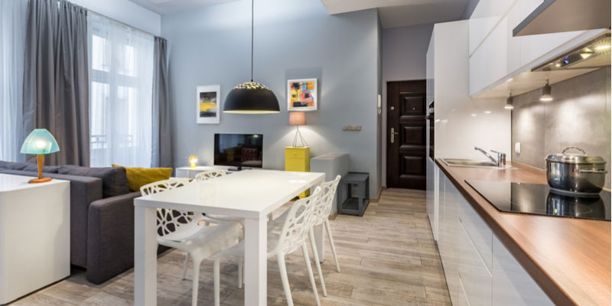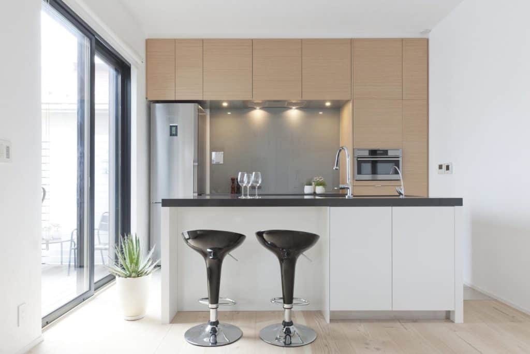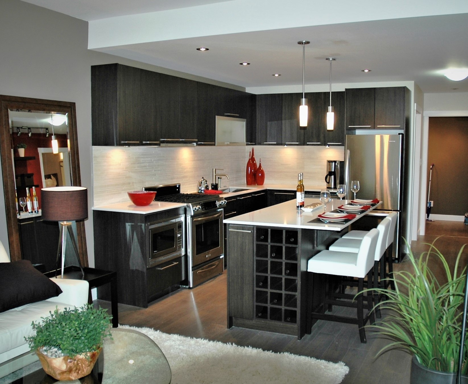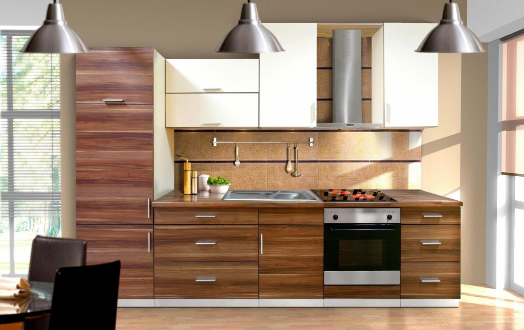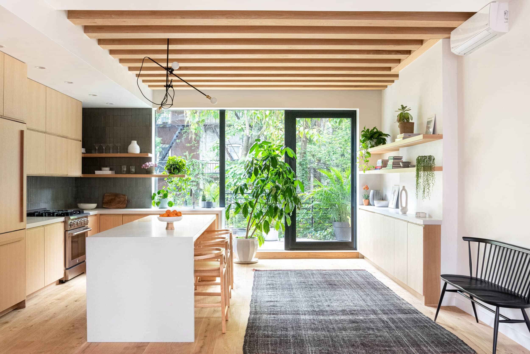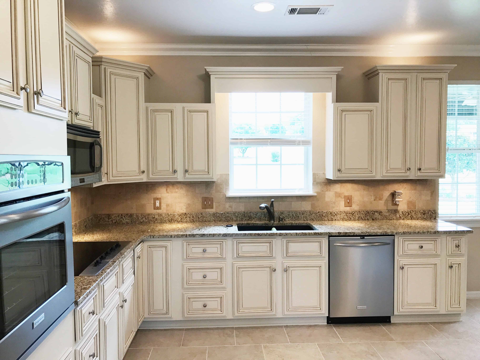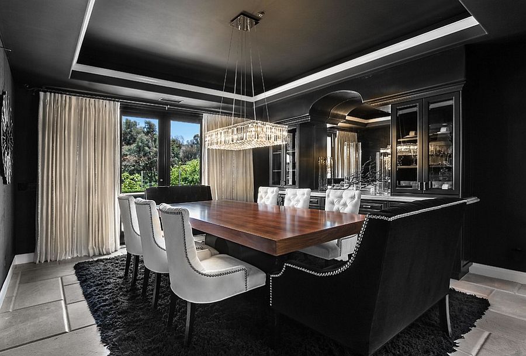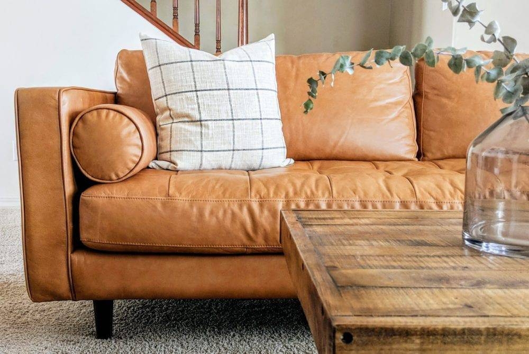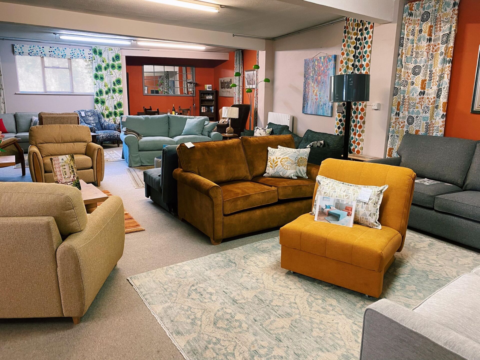A small kitchen can quickly become cluttered and overwhelming with limited storage space. However, there are many clever design ideas that can help maximize the storage space in your small kitchen. One of the best ways to do this is by utilizing vertical space. This means utilizing the walls, backsplash, and even the ceiling to create additional storage options. Installing shelves, hooks, and racks can help free up valuable counter and cabinet space. You can also consider using stackable storage containers or hanging baskets to make the most out of your vertical space.
Maximizing Storage Space in a Small Kitchen
When designing a small kitchen, it's important to make the most out of every inch of space. One popular design idea is to incorporate a kitchen island. This can serve as both a prep area and a storage space. Additionally, using light colors and reflective surfaces can make a small kitchen feel more open and spacious. You can also consider using open shelving instead of traditional cabinets to create a more airy and visually appealing look.
Small Kitchen Design Ideas
As mentioned before, utilizing vertical space is crucial in maximizing storage in a small kitchen. This means thinking outside the box and using unconventional spaces for storage. For example, you can install shelves or racks on the side of cabinets, above the refrigerator, or even on the inside of cabinet doors. Another great way to utilize vertical space is by hanging pots and pans from a ceiling rack. This not only frees up cabinet space but also adds a unique and stylish element to the kitchen.
Utilizing Vertical Space in a Small Kitchen
Choosing the right layout for your small kitchen can make a big difference in how functional and efficient the space is. One popular layout for small kitchens is the galley kitchen, which features two parallel counters with a walkway in between. This layout maximizes the use of space and allows for easy movement and access to all areas of the kitchen. Another option is the L-shaped layout, which can be great for corner spaces and allows for a small dining area as well.
Small Kitchen Layouts for Limited Spaces
When it comes to storage in a small kitchen, creativity is key. You can make use of unused wall space by installing a pegboard and hanging utensils and other kitchen tools. Magnetic knife strips can also be a space-saving and visually appealing option for storing knives. Another creative solution is to use tension rods in cabinets to create additional shelving for plates, cutting boards, and other flat items.
Creative Storage Solutions for Small Kitchens
Functionality should be a top priority when designing a small kitchen. This means carefully planning the layout and making sure there is enough counter space for meal prep and cooking. It also means choosing appliances and fixtures that are compact and efficient. For example, a single sink and a slim refrigerator can save space without sacrificing functionality. Additionally, incorporating multi-purpose pieces, such as a kitchen cart with a cutting board on top, can add functionality while also saving space.
Designing a Functional Small Kitchen
In a small kitchen, organization is key to making the most out of the limited space. One helpful tip is to group similar items together and designate specific areas for each type of item. For example, all baking supplies can go in one cabinet while all pots and pans can go in another. This makes it easier to find what you need and keeps the kitchen organized. You can also consider using drawer dividers, cabinet organizers, and other storage solutions to keep everything in its place.
Small Kitchen Organization Tips
Counter space is often limited in a small kitchen, but there are ways to maximize it without sacrificing functionality. One way is to install a pull-out cutting board that can be stored under the counter when not in use. You can also use a rolling kitchen cart that can be moved around and used as extra counter space when needed. Additionally, incorporating a built-in stovetop and oven can free up valuable counter space for meal prep and cooking.
Maximizing Counter Space in a Small Kitchen
In a small kitchen, every piece of furniture should serve a purpose. This means choosing multi-functional pieces that can save space and add functionality. For example, a kitchen table with built-in storage or a bench with hidden compartments can serve as both a dining area and a storage space. You can also consider using a kitchen island with a pull-out dining table or a built-in breakfast bar for additional seating and counter space.
Small Kitchen Design with Multi-Purpose Furniture
Natural light can make a small kitchen feel larger and more open. When designing your small kitchen, consider incorporating large windows or skylights to bring in natural light. This not only adds brightness and warmth to the space but also makes it feel more spacious. You can also opt for light-colored curtains or blinds to allow for maximum natural light while still maintaining privacy. Additionally, using reflective surfaces, such as a mirrored backsplash or glass cabinet doors, can help bounce light around the room and make the space feel brighter.
Utilizing Natural Light in a Small Kitchen Design
Maximizing Storage with Creative Solutions
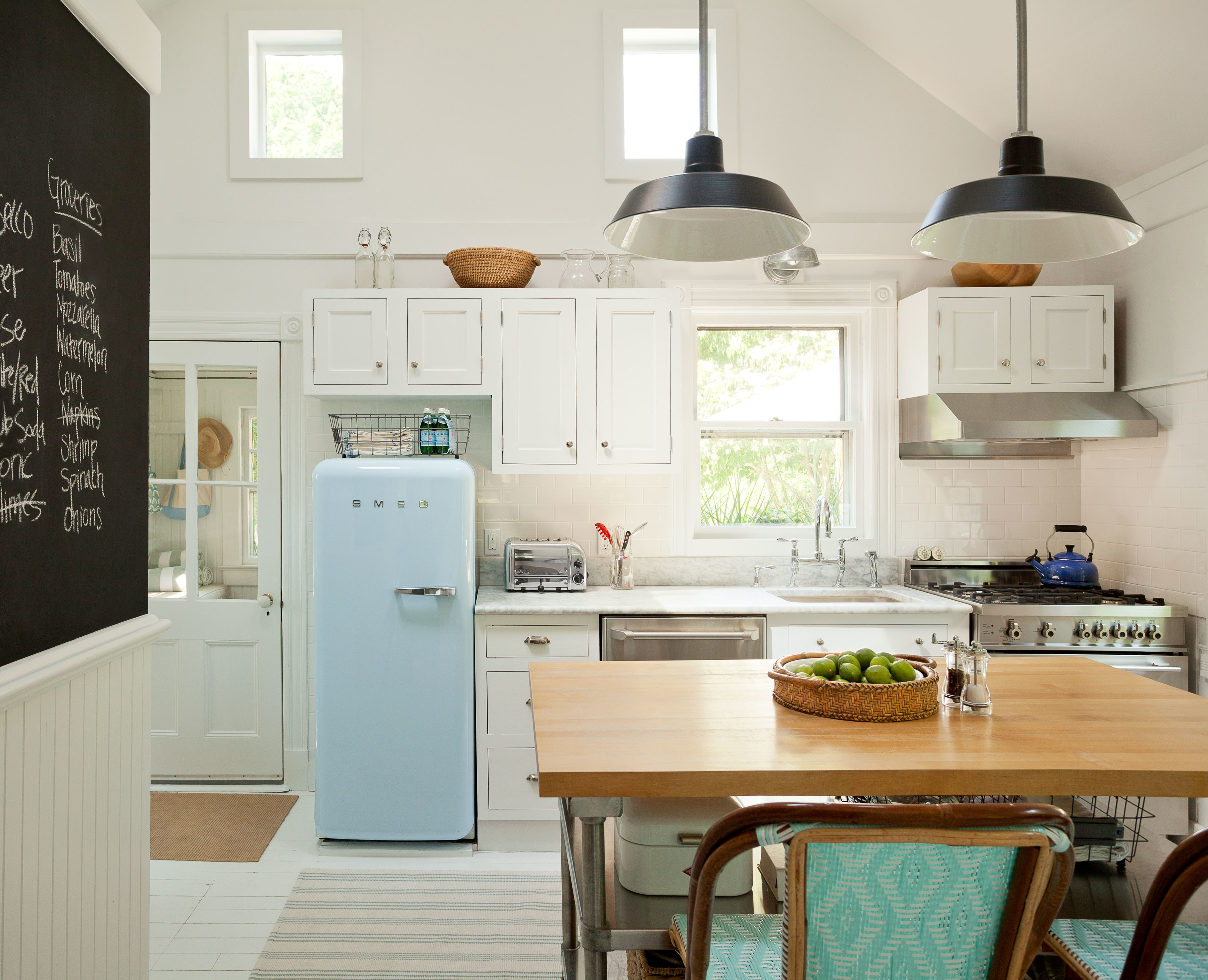
Utilizing Vertical Space
 When working with a small kitchen space, it is important to make the most out of every inch. One way to achieve this is by utilizing vertical space. Installing shelves or cabinets that reach up to the ceiling can provide ample storage for items that are not frequently used. This frees up counter and cabinet space for everyday essentials. Additionally, adding hooks or racks on the walls can create more storage options for pots, pans, and utensils.
When working with a small kitchen space, it is important to make the most out of every inch. One way to achieve this is by utilizing vertical space. Installing shelves or cabinets that reach up to the ceiling can provide ample storage for items that are not frequently used. This frees up counter and cabinet space for everyday essentials. Additionally, adding hooks or racks on the walls can create more storage options for pots, pans, and utensils.
Multi-functional Furniture
 In a small kitchen, every piece of furniture should serve a purpose. Consider investing in a kitchen island with built-in storage or a table with shelves underneath. This not only adds extra storage, but also creates a space for dining or food prep. Choosing furniture with hidden storage compartments, such as a bench with a lift-up seat, can also be a clever way to maximize space.
In a small kitchen, every piece of furniture should serve a purpose. Consider investing in a kitchen island with built-in storage or a table with shelves underneath. This not only adds extra storage, but also creates a space for dining or food prep. Choosing furniture with hidden storage compartments, such as a bench with a lift-up seat, can also be a clever way to maximize space.
Think Outside the Box
 When it comes to storage in a small kitchen, it's important to think creatively. Look for unconventional storage solutions, such as using a hanging shoe organizer on the back of a pantry door to store spices or a tension rod under a sink to hang cleaning supplies. Utilizing the space under cabinets or shelves with stackable bins or baskets can also provide additional storage for small items. Don't be afraid to repurpose items for storage, such as using a utensil holder as a vertical organizer for cutting boards and baking sheets.
By utilizing vertical space, multi-functional furniture, and creative storage solutions, you can make the most out of a small kitchen space without sacrificing style or functionality.
With these tips, you can design a kitchen that not only looks great, but also meets all your storage needs. Remember to
plan and organize
your storage solutions carefully to ensure they work effectively for your specific kitchen layout. With a little creativity and strategic thinking, you can transform your small kitchen into a
functional and stylish space
that meets all your design needs.
When it comes to storage in a small kitchen, it's important to think creatively. Look for unconventional storage solutions, such as using a hanging shoe organizer on the back of a pantry door to store spices or a tension rod under a sink to hang cleaning supplies. Utilizing the space under cabinets or shelves with stackable bins or baskets can also provide additional storage for small items. Don't be afraid to repurpose items for storage, such as using a utensil holder as a vertical organizer for cutting boards and baking sheets.
By utilizing vertical space, multi-functional furniture, and creative storage solutions, you can make the most out of a small kitchen space without sacrificing style or functionality.
With these tips, you can design a kitchen that not only looks great, but also meets all your storage needs. Remember to
plan and organize
your storage solutions carefully to ensure they work effectively for your specific kitchen layout. With a little creativity and strategic thinking, you can transform your small kitchen into a
functional and stylish space
that meets all your design needs.
/the_house_acc2-0574751f8135492797162311d98c9d27.png)

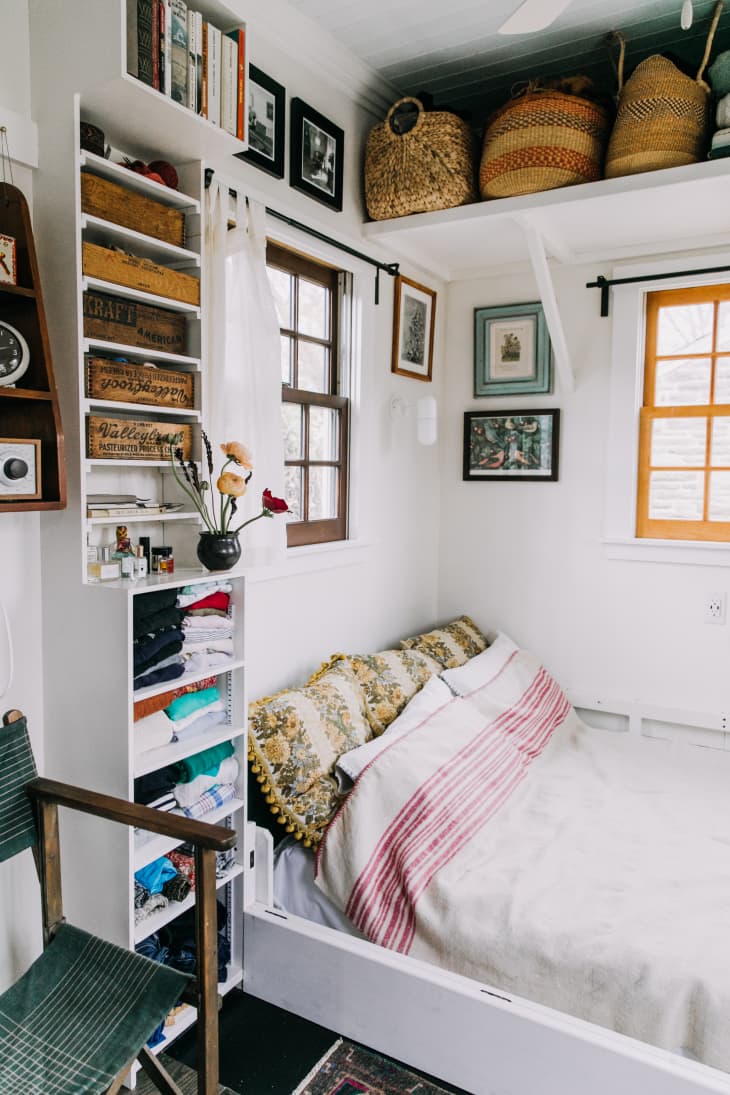










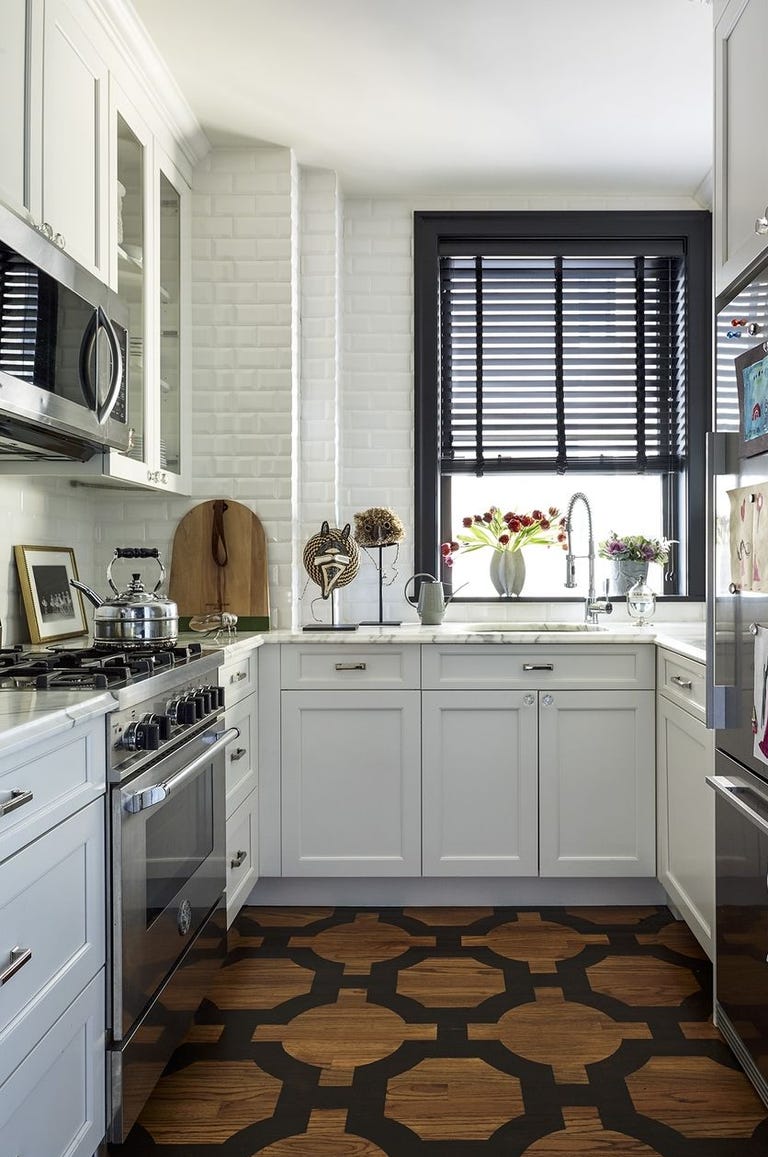

/exciting-small-kitchen-ideas-1821197-hero-d00f516e2fbb4dcabb076ee9685e877a.jpg)






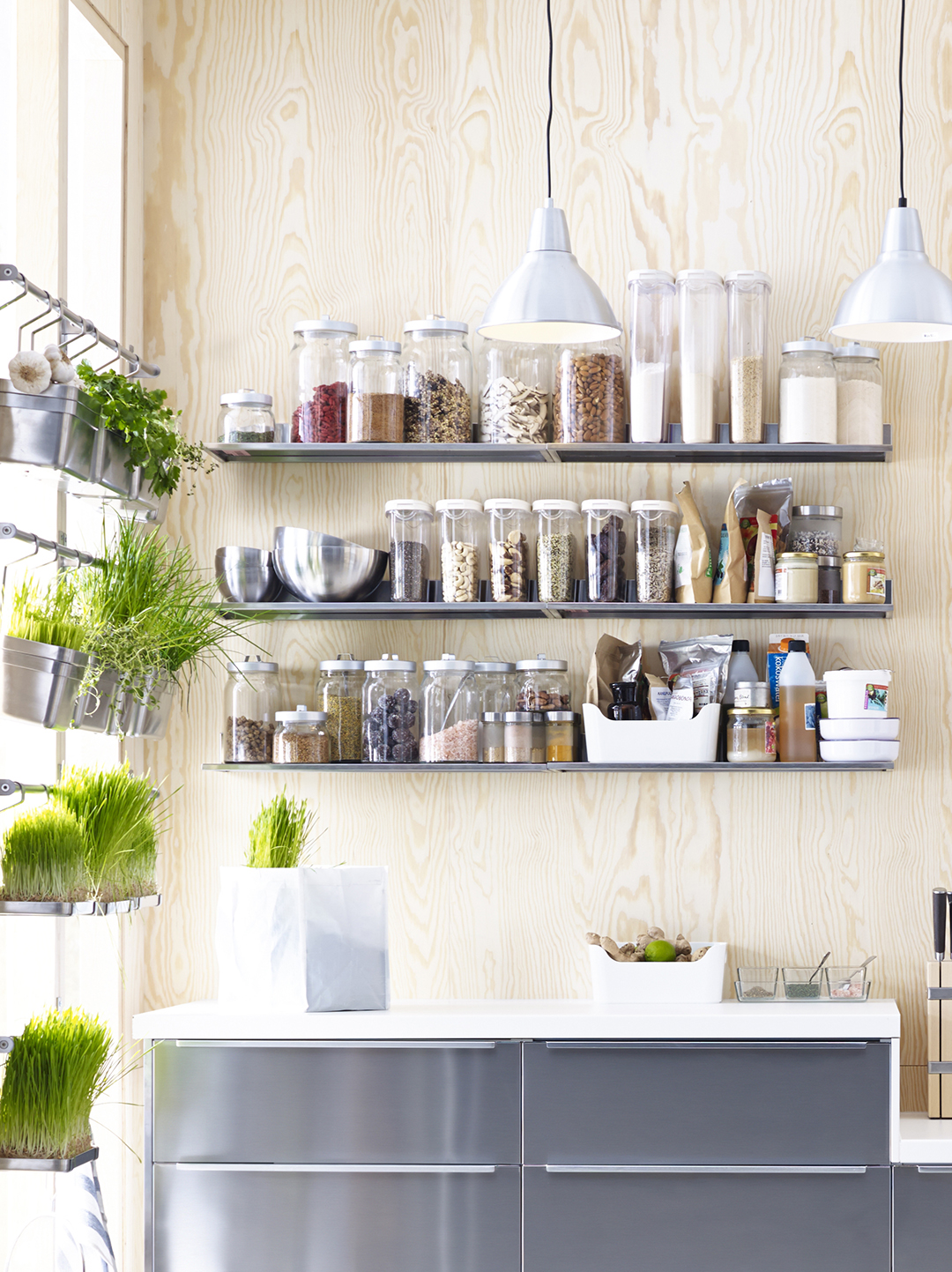
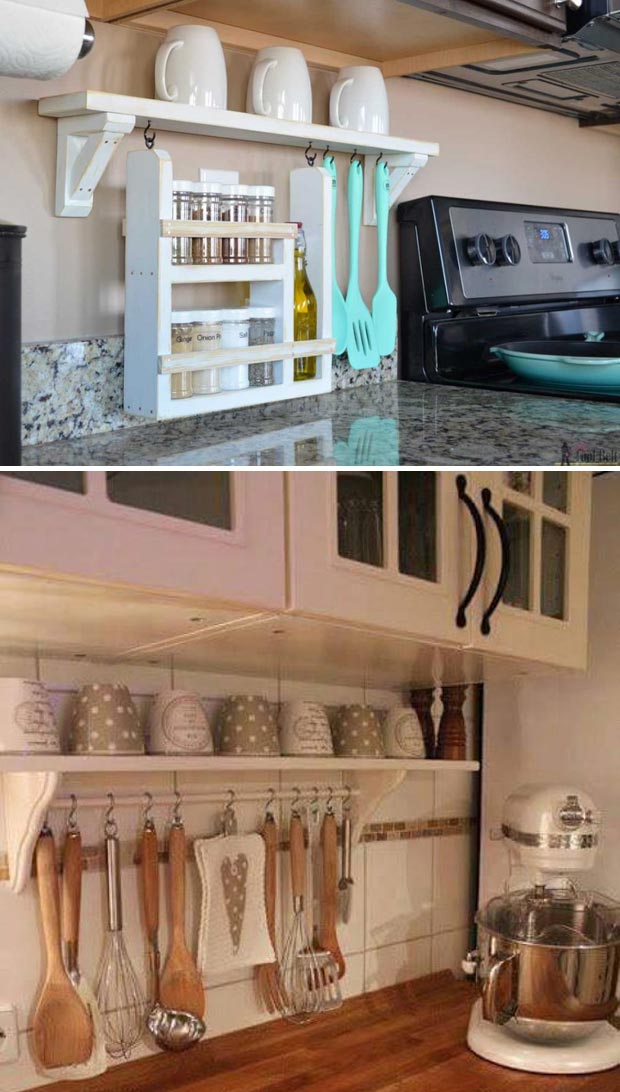








/Small_Kitchen_Ideas_SmallSpace.about.com-56a887095f9b58b7d0f314bb.jpg)
