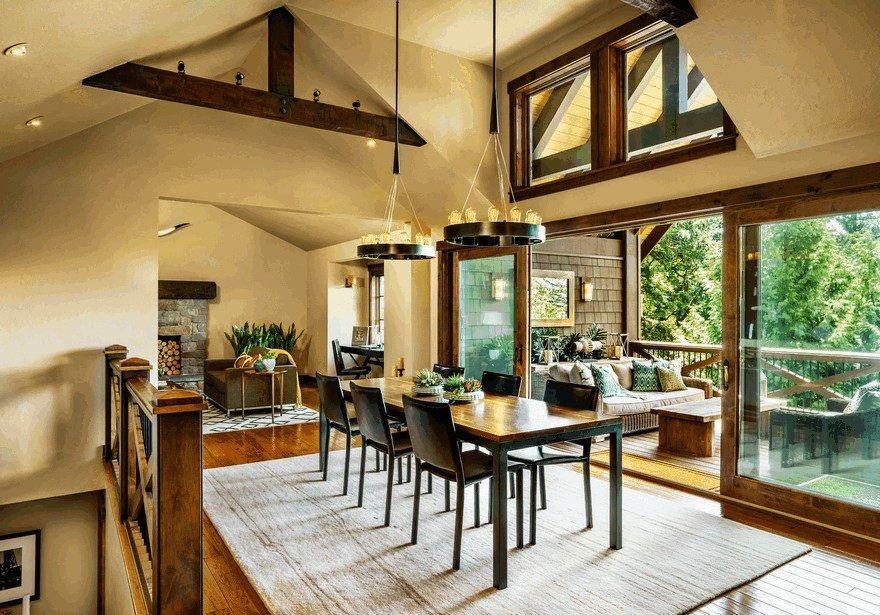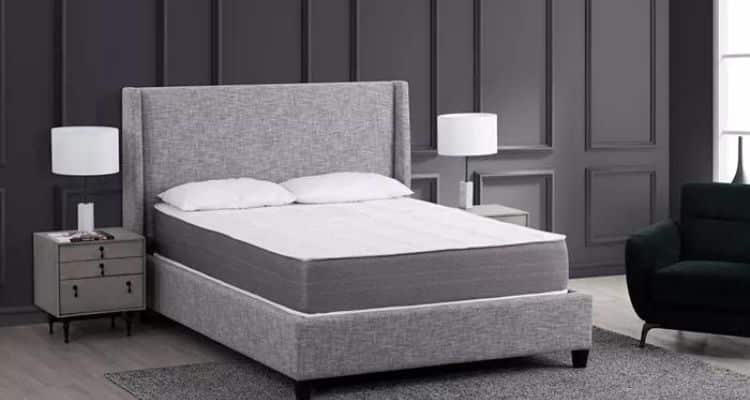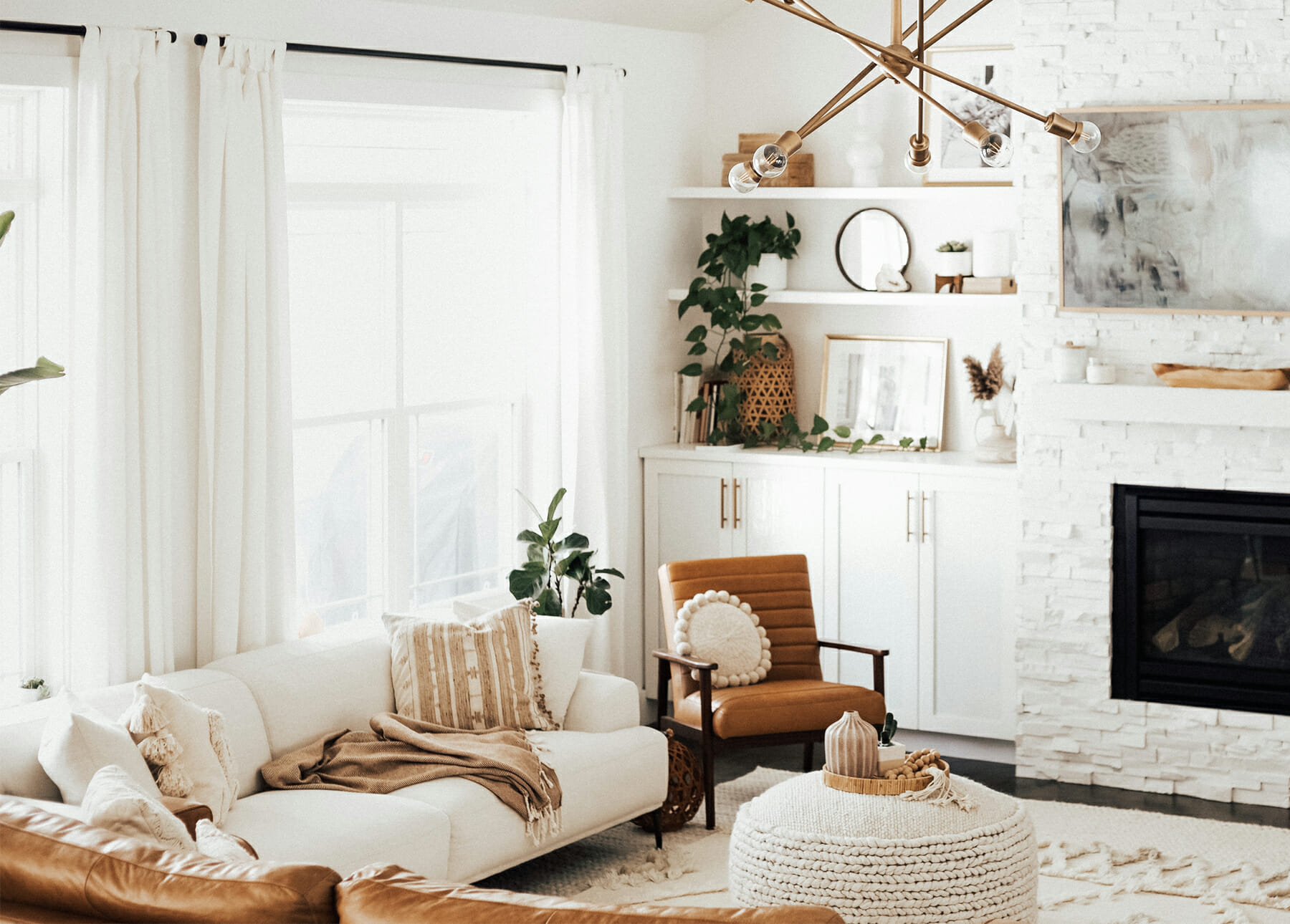The ranch house style of architecture was first introduced in the 1940s and quickly gained popularity through the 1950s as Americans sought to embrace a simpler lifestyle in the suburbs. Characterized by low pitched rooflines and modest one-story plans, as well as plenty of large windows for natural light, ranch style house plans were the perfect fit for the modern family. While some of the original models had multiple gables and garages in the rear of the home, the archetypal 1950s ranch house design was far simpler. In fact, the sleek lines and simplicity of these plans made them the perfect representation of midcentury modern. The open floor plans with large windows was also a major factor in the 1950s ranch house’s rise in popularity. This configuration gave homeowners more flexibility when arranging furniture and appliances and made for a more spacious living environment. These homes could be tailored to fit any budget, ranging from super affordable starter homes to larger, epicurean versions with elaborate interiors. Even today, vintage ranch homes from the 1950s are iconic and still remain desirable and affordable.Ranch House Designs of the 1950s: Characteristics & Concept
One of the most popular models during the mid-century era was the five bedroom ranch house plan. Featuring as many as five bedrooms, these plans provided plenty of living space for growing families, often with an additional room in the rear of the home. This room could be anything from an office or den to a guest bedroom, playroom, or even an extra storage space. These plans typically included a large living room with a fireplace, an eat-in kitchen, sometimes even a formal dining or family room. The exterior of these homes were usually a combination of brick, stonework, and wood siding. Large windows with metal or wooden frames were common, along with exposed wooden beams, shutters, and decorative stone or masonry. These ranch house plans from the 1950s also often featured a garage, porch, or patio, as well as garden features such as a front lawn, flower beds, and trees.Five Bedroom Ranch House Plan from 1950s
Open floor plans are a popular trend today, but they were equally popular in the 1950s. Many of the original ranch style homes featured open floor plans that connected the living room, kitchen, and dining room. This arrangement gave homemakers plenty of space to move around while entertaining, as well as the ability to keep an eye on children or guests in the other rooms. There was also a more intimate feel for the family, as meals and conversation could be enjoyed without feeling as if some members were too far away. In contrast, many of the more expensive ranch homes from the 1950s featured closed floor plans. This type of layout would separate the living spaces into distinct rooms. Although small bathrooms and closets weren’t as common in these designs, most still included a large living room, a dining room, as well as a functional kitchen.Open Floor Plans vs. Closed Floor Plans in 1950s Ranch Homes
The 1950s ranch home plans often included modern features such as built-in appliances, modern light fixtures, recessed lighting, and multiple bathrooms. Some designs also featured grand entrance foyers with split floor plans, while others adopted a more compact version of the ranch style with kitchens and living rooms connecting directly. Both designs provided plenty of natural light through large windows and could be adapted to fit a variety of preferences. Some 1950s contemporary ranch home plans featured split levels with multiple stories. These designs included a lower level, often with its own exterior entrance, which could be used as a family room, a separate den or office, or even living space for a close family member or teenager. However, some of these homes featured large basements, as well as a main floor with multiple bedrooms.1950s Contemporary Ranch Home Plans
While ranch style homes typically have only one story, there were many one-story designs during the 1950s that offered similar and alternative solutions. One popular option was the tri-level design, which featured split levels and split floor plans with multiple levels of living space and bedrooms, for families looking for plenty of extra space. Another alternative option to the ranch style was the split-foyer design. This design featured two levels in the front portion of the home, with the main level living space and kitchen on the top floor, and bedrooms and other living areas on the lower level. This type of design enabled families to enjoy plenty of additional space as well as flexibility, since the inside entrance to the lower level provided a connection between the two floors.One-Story Home Design Alternatives from the 1950s
The split-level and raised ranch styles were other popular one-story alternatives to ranch style homes during the 1950s. The split-level option was generally five or six steps lower than the main floor, while the raised ranch reduced this difference to only one or two. As with other one-story home designs, these variations provided larger, more spaced-out living areas with multiple levels of different rooms. Many of these designs featured large living rooms and entryways as well as dining rooms, kitchens, bedrooms, and bathrooms. As with traditional ranch homes, these designs could also include a garage as well as an outdoor patio or porch. Moreover, these models had a modern look to them with large windows, open floor plans, and minimal decorative details.Split-Level & Raised Ranch Styles & their Variations from the 1950s
Mid-century modern style was one of the most popular design movements of the 1950s and continued to influence home designs throughout the century. These ranch homes often featured distinctly modern windows and doors, as well as large, open windows for an abundance of natural light. The main living areas were usually large and combined, while the bedrooms were typically small and kept separate. Many of these models also featured decorative details such as exposed wood beams, colored glass, and metalwork. Mid-century modern ranch homes were usually very affordable during the '50s, which made them the perfect choice for those looking to build on a budget. These homes were generally compact and offered all of the basic amenities, such as kitchen, dining room, bedroom, living room, and bathroom. In addition, their modern features often gained attention and created a fascinating contrast to the traditional ranch style.Mid Century Modern Ranch Homes of the 1950s
Bi-level homes, also known as split level homes, were a popular style during the 1950s. Generally, these homes are divided into two levels, each with its own set of stairs, and feature a ground floor entry and stairs leading to the upper level. While the upper level usually contains the main living spaces, such as the living room, kitchen, and dining area, the ground level typically contains a den or family room, as well as bedrooms and bathrooms. When it comes to appraising these homes, one of the major concerns is that they often have a smaller kitchen than other ranch designs. Moreover, since the upper level often has an open floor plan, remodeling or reconfiguring the space can be difficult. However, bi-level homes were extremely popular during the 1950s, and they gained a certain notoriety due to their unique visual appeal.1950s Bi-Level Homes: Features & Appraisal Concerns
The 1950s ranch style modern house design became popular due to its classic and modern features. These homes often featured simple lines, large windows, and minimal decoration. While these homes were usually single-story, they usually included a large living room, a cozy kitchen, and plenty of bedrooms. Some of the more higher-end versions of these homes had secondary living spaces in the back, such as a den or office, and additional bedrooms included. These 1950s ranch style modern house plans could be tailored to fit any budget, with some offering cocktail lounge-style wet bars in the living room, space-saving solutions such as built-in appliances and bathrooms, and even separate family rooms. Moreover, many of these homes included well-crafted wood features, such as exposed beams and posts, as well as decorative stone and masonry work.1950s Ranch Style Modern House Design
Ranch house plans from the 1950s were usually quite simple and often included a single story with a U- or L-shaped plan. Generally, these plans included large living and dining rooms that were surrounded by bedrooms and other living spaces. Many of these plans also included a fireplace and a garage, as well as plenty of storage space in closets and even an attic. The 1950s also brought the introduction of low pitched roofs and large windows for plenty of natural light. In comparison to earlier versions of ranch house plans from the 1930s and 1940s, 1950s designs included more modern features, such as built-in appliances and pantries, as well as more decorative details, like window treatments and artwork. Some of these plans also included additional outdoor spaces, such as a patio or porch, as well as landscaping features, such as a lush garden or even a swimming pool. Ranch House Plans from the 1950s
When it comes to renovating a 1950s ranch house, it is important to note the existing features and patterns, such as exterior designs and existing floor plans. While some of the details from these homes, such as extended eaves and exposed brick, can be a nice addition, other aspects, such as outdated appliances and cabinets, must usually be taken care of first. Furthermore, there are some issues to look for that could indicate plumbing and electrical issues, such as old wiring, worn shut off valves, and worn baths and showers. Once any structural problems have been addressed, the next step is to decide on how to update the look of the home. Some of the more popular ideas include the addition of a garage (if there is space), porches, patios, and decks, as well as installing a skylight, updating the windows, and replacing doors and cabinetry with an updated design. Additionally, new wall treatments and flooring can freshen up older homes.1950s Ranch House Renovation Guide
Open floor plans were a popular trend in the 1950s that has been gaining momentum in recent years. Many of the original 1950s ranch house plans featured open floor plans connecting the living room, kitchen, and dining area, as well as the bedrooms. These layouts provided more flexibility in arranging furniture and appliances and created a more spacious living enviroment. When renovating a 1950s ranch house with an open floor plan design, it is important to ensure the house’s structural integrity is maintained while refreshing the home to match modern demands. Additionally, carpeting and hardwood flooring provide a sense of warmth, while paint and wallpaper can add color and texture. If space is an issue, furniture that functions as storage can be utilized, while larger furniture pieces can be swapped out for more modern designs.Open Floor Plan Design From a 1950s Ranch House
The 1950s ranch style home was often described as a combination of desert modernism meets simple, traditional design. Characterized by a low-pitched roof, single-story floor plan, and minimal ornamentation, this style of house was adopted by many growing suburban families, as it provided spacious living spaces and comfortable, stylish designs. Many of these homes included large, open windows, allowing for an abundance of natural light and outdoor views. Additionally, 1950s ranch style homes had many different exterior design details, such as siding made of wood, brick, or stucco, as well as a combination of decorative masonry and metalwork. Some also featured an outdoor terrace and/or patio, along with modern landscaping designs. Furthermore, interior elements, such as built-in shelving, cabinets, and appliances, as well as interior and exterior paint designs, helped to accentuate the home’s modern appeal.1950s Ranch Style Home
Traditional ranch home designs from the 1950s feature an open floor plan that seamlessly connects the main living area to the kitchen and dining rooms. The traditional design of these homes often included cedar siding, elegant masonry, and subtle beamed ceilings, as well as large windows and outdoor terraces. These homes often contained an additional living area for guests, such as a study, den, or playroom, as well as a comfortable living room with a fireplace and plenty of natural light. Moreover, traditional ranch home designs from the 1950s included spacious bedrooms, often with attached baths and walk-in closets, as well as a functional kitchen. Many plans also provided a utility room, which could be used as a pantry or additional storage space. Additionally, the traditional ranch style was known for its inclusion of outdoor spaces, such as a garage, front lawns, patios, and lots of greenery.Traditional Ranch Home Design From the 1950s
Authentic 1950s ranch home plans offer a variety of distinctive features. These homes often featured a combination of brick or wood siding on the exterior, as well as large, open windows. Many also included detailed masonry and decorative stone work, as well as depending porches and, in some cases, swimming pools and outdoor cooking areas. Inside the home, authentic 1950s ranch plans generally featured one level of living space with a combination of living room, kitchen, dining room, and bedrooms. Many included built-in cabinetry, such as an updated pantry or closets, as well as expansive living room spaces and larger bedrooms. Additionally, many of these plans also included family rooms, dens, or guest bedrooms, opening up the house design even further.Authentic 1950s Ranch Home Plans
Mid-Century Rambler Ranch Homes From the 1950s
Modern Appeal of the 50s Ranch Style Houe Plan
 Set upon a low foundation with a flat or virtually flat roofline, a
50s ranch style house plan
has a simple, uncomplicated design that radiates a graceful, uncluttered charm. Although the plan initially experienced a decline in popularity throughout the 1970s and 1980s, today’s homeowners are drawn to the classic look of a 50s ranch house.
Set upon a low foundation with a flat or virtually flat roofline, a
50s ranch style house plan
has a simple, uncomplicated design that radiates a graceful, uncluttered charm. Although the plan initially experienced a decline in popularity throughout the 1970s and 1980s, today’s homeowners are drawn to the classic look of a 50s ranch house.
Oversized Windows
 The distinguishing feature of a
ranch style house plan
are the oversized windows that provide plenty of natural light. The large windows also provide vast views of the surrounding landscape. The windows are often picture windows that are rectangular in shape and often found on the façade of the house.
The distinguishing feature of a
ranch style house plan
are the oversized windows that provide plenty of natural light. The large windows also provide vast views of the surrounding landscape. The windows are often picture windows that are rectangular in shape and often found on the façade of the house.
Structural Integrations
 In many plans, the living space and some of the bedrooms open directly to the outside with sliding glass doors. Additionally, several of the features associated with
ranch style homes
are integrated into the structure. This includes a carport or integrated garage, a patio, breezeway or porch and one side of a hip or gable roof overhang. The appearance of the roofline is symmetrical and without any unnecessary ornamentation.
In many plans, the living space and some of the bedrooms open directly to the outside with sliding glass doors. Additionally, several of the features associated with
ranch style homes
are integrated into the structure. This includes a carport or integrated garage, a patio, breezeway or porch and one side of a hip or gable roof overhang. The appearance of the roofline is symmetrical and without any unnecessary ornamentation.
Light Décor
 The essential characteristic of the interior design for a ranch home is the use of light, bright décor. The lack of ornamentation in the architecture is complemented with simplified and functional furniture often repurposed from other décor styles. Comfort and simple elegance should be embodied in the fabrics, flooring, and colors used in decoration. Upholstery and wall colors often feature shades of white, tan and beige, while floors may be enriched with area rugs.
The essential characteristic of the interior design for a ranch home is the use of light, bright décor. The lack of ornamentation in the architecture is complemented with simplified and functional furniture often repurposed from other décor styles. Comfort and simple elegance should be embodied in the fabrics, flooring, and colors used in decoration. Upholstery and wall colors often feature shades of white, tan and beige, while floors may be enriched with area rugs.











































































































